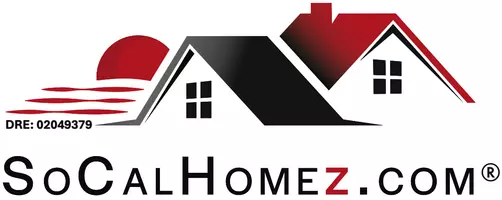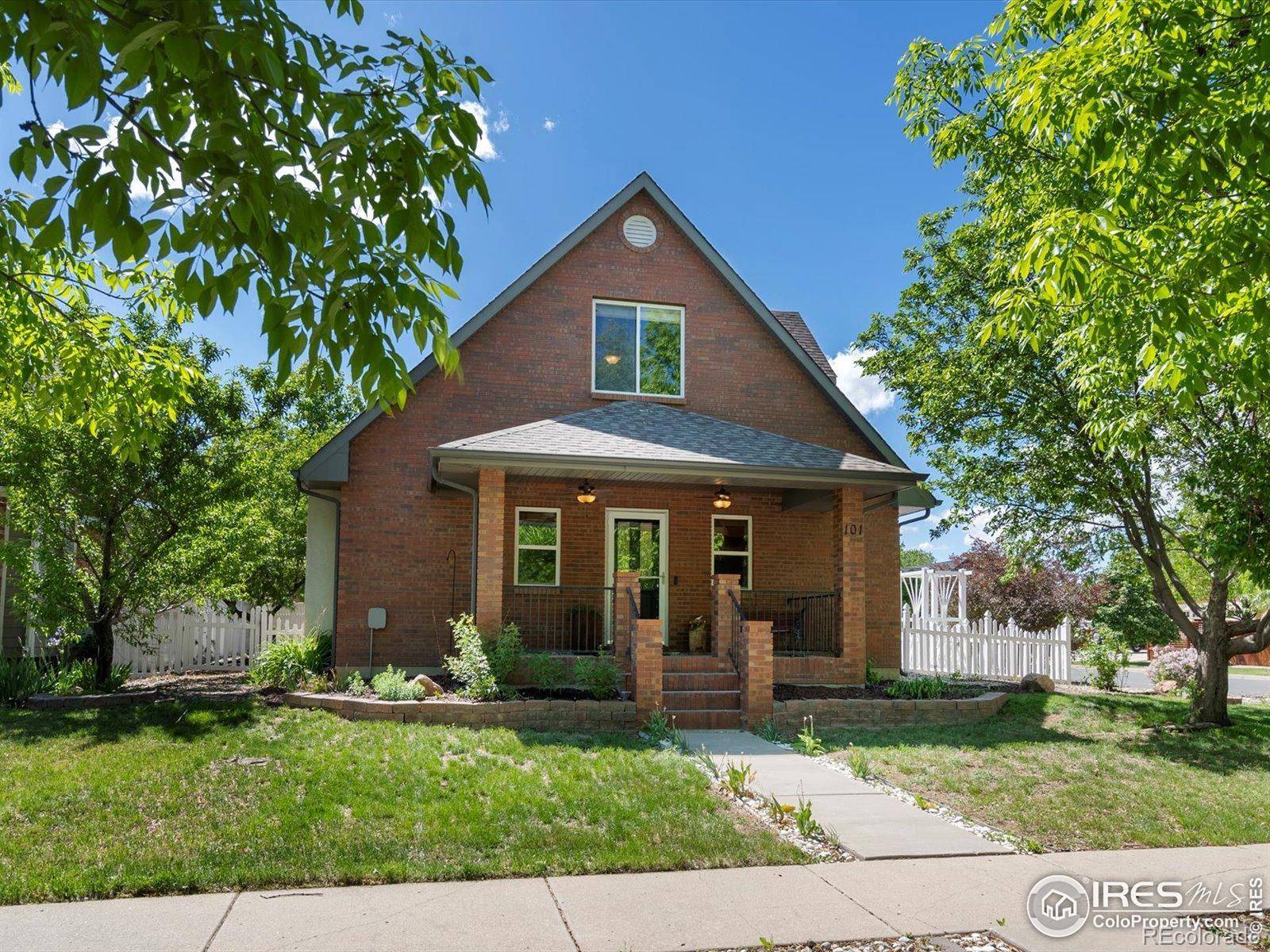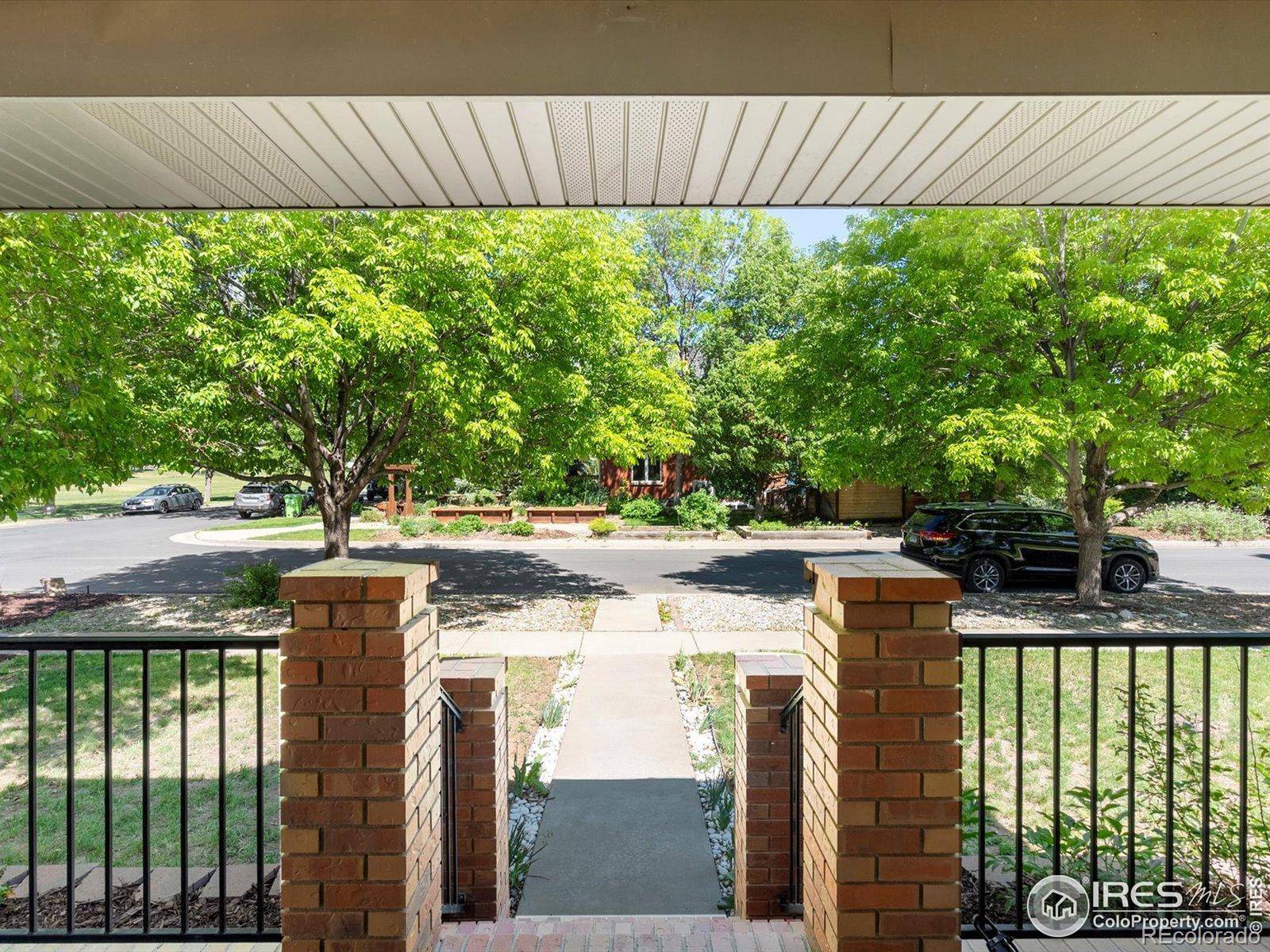$585,000
$625,000
6.4%For more information regarding the value of a property, please contact us for a free consultation.
4 Beds
4 Baths
2,640 SqFt
SOLD DATE : 07/16/2025
Key Details
Sold Price $585,000
Property Type Single Family Home
Sub Type Single Family Residence
Listing Status Sold
Purchase Type For Sale
Square Footage 2,640 sqft
Price per Sqft $221
Subdivision Mary S Farm - Tr A
MLS Listing ID IR1034671
Sold Date 07/16/25
Style Contemporary
Bedrooms 4
Full Baths 2
Half Baths 1
Three Quarter Bath 1
HOA Y/N No
Abv Grd Liv Area 1,567
Year Built 2004
Annual Tax Amount $3,262
Tax Year 2024
Lot Size 9,768 Sqft
Acres 0.22
Property Sub-Type Single Family Residence
Source recolorado
Property Description
Discover your dream home in the charming Mary's Farm neighborhood. This beautifully designed 4 bedroom 3.5 bath home offers 2,640 sq. ft. of thoughtful living space. No HOA. Enjoy a community garden, picturesque tree-lined streets and brick-laid homes with front porches. Check out the oversized 2 car detached insulated garage plus a loft space ready to be finished. Carter Lake is just minutes away, and here you'll have room for your camper and more. You'll appreciate the main floor primary suite with a walk-in closet, luxurious soaking tub, and stand alone shower. 2 bedrooms upstairs share a full bathroom. The kitchen includes granite countertops, undermount sink, gas range, pantry, and more storage than meets the eye. The finished basement has a few unique details that will inspire and is complete with a wet bar, 4th bedroom with walk-in closet and 3/4 bath. Your front porch will delight while you relax and take in the fresh air and views of Pioneer Park just across the street. With local schools, shops, and restaurants only moments away, this home combines convenience with a welcoming community ambiance. Don't miss your chance to make this enchanting property yours!
Location
State CO
County Larimer
Zoning RES
Rooms
Basement Sump Pump
Main Level Bedrooms 1
Interior
Interior Features Eat-in Kitchen, Five Piece Bath, Pantry, Walk-In Closet(s), Wet Bar
Heating Forced Air
Cooling Ceiling Fan(s), Central Air
Flooring Wood
Fireplaces Type Gas
Fireplace N
Appliance Bar Fridge, Dishwasher, Disposal, Dryer, Microwave, Oven, Refrigerator, Self Cleaning Oven, Washer
Laundry In Unit
Exterior
Parking Features Heated Garage, Oversized
Garage Spaces 2.0
Utilities Available Cable Available, Electricity Available, Internet Access (Wired), Natural Gas Available
Roof Type Composition
Total Parking Spaces 2
Building
Lot Description Corner Lot, Sprinklers In Front
Water Public
Level or Stories Two
Structure Type Brick
Schools
Elementary Schools Ivy Stockwell
Middle Schools Turner
High Schools Berthoud
School District Thompson R2-J
Others
Ownership Individual
Acceptable Financing Cash, Conventional, FHA
Listing Terms Cash, Conventional, FHA
Read Less Info
Want to know what your home might be worth? Contact us for a FREE valuation!

Our team is ready to help you sell your home for the highest possible price ASAP

© 2025 METROLIST, INC., DBA RECOLORADO® – All Rights Reserved
6455 S. Yosemite St., Suite 500 Greenwood Village, CO 80111 USA
Bought with Your Castle Realty LLC
Making real estate fast, fun, and stress-free!






