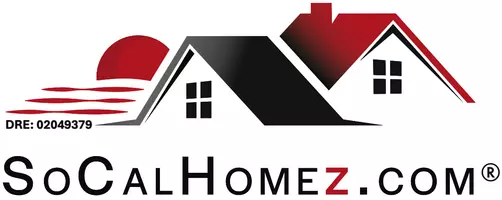$1,835,000
$1,800,000
1.9%For more information regarding the value of a property, please contact us for a free consultation.
5 Beds
3 Baths
3,933 SqFt
SOLD DATE : 05/20/2025
Key Details
Sold Price $1,835,000
Property Type Single Family Home
Sub Type Single Family Residence
Listing Status Sold
Purchase Type For Sale
Square Footage 3,933 sqft
Price per Sqft $466
MLS Listing ID P1-21085
Sold Date 05/20/25
Bedrooms 5
Full Baths 2
Three Quarter Bath 1
HOA Y/N No
Year Built 1933
Lot Size 7,496 Sqft
Property Sub-Type Single Family Residence
Property Description
Welcome to this stunning Mediterranean estate in the historic Windsor Village neighborhood of Los Angeles. Spanning 3,933 SF, this 5-bed, 3-bath home is filled with character details such as hardwood floors, arched doorways, & coved ceilings, and offers incredible potential for upgrades while preserving its historic charm. Upon entering, you're greeted by a grand foyer with a sweeping staircase & soaring tiled ceilings. To the right, the formal living room features a fireplace and large windows that flood the space with natural light. Continue through the pocket door and into the sunrooms, an inviting space for entertaining or relaxing, complete with built-in shelves, french doors to the patio, and exquisite stained glass & tile accents. The character-filled kitchen is equipped with beautiful tile surrounds, abundant storage, & a butler's pantry and connects to the formal dining room. The main level also has a suite with a private entrance and the backyard offers a blank canvas to create your dream outdoor retreat. Upstairs, the tranquil sleeping quarters include two guest bedrooms, each with large closets & plenty of natural light, along with a shared tiled bathroom. A third guest room, with stained glass double doors, makes a perfect home office. The north wing is dedicated to the primary suite, complete with a private dressing room, multiple closets, & an upgraded en-suite bath. Centrally located, this home provides the perfect blend of urban living and peaceful privacy.
Location
State CA
County Los Angeles
Area C18 - Hancock Park-Wilshire
Rooms
Basement Unfinished
Main Level Bedrooms 1
Interior
Interior Features Separate/Formal Dining Room, High Ceilings, Recessed Lighting, Two Story Ceilings, Primary Suite
Heating Forced Air
Cooling None
Flooring Laminate, Tile, Wood
Fireplaces Type Living Room, Wood Burning
Fireplace Yes
Laundry Gas Dryer Hookup
Exterior
Parking Features Door-Multi, Garage
Garage Spaces 3.0
Garage Description 3.0
Fence Block
Pool None
Community Features Suburban
View Y/N No
View None
Roof Type Tile
Porch Tile
Attached Garage No
Total Parking Spaces 3
Private Pool No
Building
Lot Description Sprinklers None
Faces East
Story 2
Entry Level Two,Three Or More
Foundation Raised
Sewer Public Sewer
Water Public
Architectural Style Mediterranean
Level or Stories Two, Three Or More
Others
Senior Community No
Tax ID 5090031019
Security Features Security System,Carbon Monoxide Detector(s),Smoke Detector(s)
Acceptable Financing Cash, Cash to New Loan, Conventional
Listing Terms Cash, Cash to New Loan, Conventional
Financing Cash
Special Listing Condition Standard, Trust
Read Less Info
Want to know what your home might be worth? Contact us for a FREE valuation!

Our team is ready to help you sell your home for the highest possible price ASAP

Bought with Devin Merrick • The Bienstock Group
Making real estate fast, fun, and stress-free!







