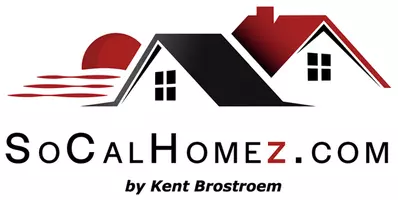$1,700,000
$1,450,000
17.2%For more information regarding the value of a property, please contact us for a free consultation.
5 Beds
3 Baths
2,782 SqFt
SOLD DATE : 04/24/2025
Key Details
Sold Price $1,700,000
Property Type Single Family Home
Sub Type Single Family Residence
Listing Status Sold
Purchase Type For Sale
Square Footage 2,782 sqft
Price per Sqft $611
MLS Listing ID PW25054274
Sold Date 04/24/25
Bedrooms 5
Full Baths 3
HOA Y/N No
Year Built 1970
Lot Size 10,585 Sqft
Property Sub-Type Single Family Residence
Property Description
Welcome To 16157 Castile Dr, A Beautiful Home In The Highly Sought-After Friendly Hills Neighborhood Of Whittier. Located Just Moments From The Prestigious Friendly Hills Country Club, Desired Schools And Walking Trails. This Home Offers The Perfect Blend Of Comfort, Style, And Offers Breathtaking Views. Step Inside To A Spacious Formal Living And Dining Room, Where Large Windows Showcase Stunning Outdoor Scenery. The Well-Designed Floor Plan Includes A Versatile Downstairs Room, Currently Used As An Office. The Kitchen Opens To The Inviting Family Room, Creating A Perfect Space For Entertaining. The Family Room Is Warm And Welcoming With A Cozy Fireplace And Access To The Outdoor Patio. Throughout The Home You'll Find Plantation Shutters, Recessed Lighting, And A Deck That Overlooks The Golf Course, Surrounded By Lush Greenery. The Backyard Is A True Retreat, Featuring A Pool And Stunning City Light Views That Can Be Enjoyed From Both Inside And Outside The Home. Upstairs, The Primary Suite Is A Peaceful Escape, Complete With A Private Balcony Where You Can Take In Breathtaking Sunsets And City Lights. The Spa-Inspired En-Suite Bathroom Includes A Jacuzzi Tub, A Walk-In Closet, And Dual Vanities. Upstairs Bedrooms Provide Plenty Of Space For Family And Guests. With It's Prime Location, Stunning Views, And Thoughtfully Designed Layout, This Home Is A Rare Find. Don't Miss The Chance To Experience Everything It Has To Offer—Schedule A Tour Today!
Location
State CA
County Los Angeles
Area 670 - Whittier
Zoning WHR110000*
Interior
Interior Features Balcony, Crown Molding, Granite Counters, High Ceilings, Open Floorplan, Pantry, Recessed Lighting, Primary Suite, Walk-In Closet(s)
Heating Central
Cooling Central Air
Flooring Carpet
Fireplaces Type Family Room
Fireplace Yes
Appliance Double Oven, Dishwasher, Electric Cooktop, Microwave, Refrigerator, Water Heater
Laundry Washer Hookup, Inside
Exterior
Parking Features Garage
Garage Spaces 3.0
Garage Description 3.0
Pool Private
Community Features Golf, Sidewalks
View Y/N Yes
View City Lights, Golf Course
Attached Garage Yes
Total Parking Spaces 3
Private Pool Yes
Building
Lot Description Back Yard, Front Yard
Story 2
Entry Level Two
Sewer Public Sewer
Water Public
Level or Stories Two
New Construction No
Schools
High Schools La Serna
School District East Whittier Unified
Others
Senior Community No
Tax ID 8291026011
Acceptable Financing Cash, Cash to New Loan, Conventional
Listing Terms Cash, Cash to New Loan, Conventional
Financing Conventional
Special Listing Condition Standard
Read Less Info
Want to know what your home might be worth? Contact us for a FREE valuation!

Our team is ready to help you sell your home for the highest possible price ASAP

Bought with Sophia De La Vara • Keller Williams
Making real estate fast, fun, and stress-free!






