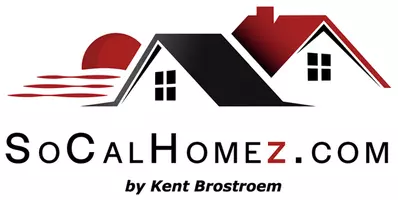$3,000,000
$2,749,000
9.1%For more information regarding the value of a property, please contact us for a free consultation.
4 Beds
4 Baths
2,408 SqFt
SOLD DATE : 04/11/2025
Key Details
Sold Price $3,000,000
Property Type Single Family Home
Sub Type Single Family Residence
Listing Status Sold
Purchase Type For Sale
Square Footage 2,408 sqft
Price per Sqft $1,245
Subdivision Burton Valley
MLS Listing ID 41091175
Sold Date 04/11/25
Bedrooms 4
Full Baths 3
Half Baths 1
HOA Y/N No
Year Built 1956
Lot Size 0.269 Acres
Property Sub-Type Single Family Residence
Property Description
Tucked at the end of a quiet and peaceful creek side cul-de-sac, with views of the rolling hills in coveted lower Burton Valley, sits 3231 Burton Ct. This home has been rebuilt from the ground up, save for a couple of signature remnants from the original build. The grand entry with high ceilings opens to an expanded living/family room with adjoining kitchen and dining area. Anchored by wide oak plank floors throughout the home, the kitchen boasts GE Monogram S/S appliances, a large center island with sink and built in microwave, 48” range, custom cabinetry, walk-in pantry, quartz countertops, tile backsplash and both 9' & 10' ceilings w/ recessed lighting. The family room features custom stone work with walnut mantle, hookups for Smart TV, and a raised hearth gas fireplace. The primary suite has vaulted ceilings, a slider to the backyard, a barn door to the bathroom, walk in closet, private toilet and a double vanity. Two more generously sized bedrooms with a split bathroom make up this wing. The tiled hallway runs through the laundry and mud room to the garage access, and connects you to a second en suite bedroom w/ its own entry. The backyard sits creek side bordering the 68 acre Lafayette Community Park, with trails and creeks. Situated near BV Elem. d'town, BART/680/24.
Location
State CA
County Contra Costa
Interior
Heating Forced Air, See Remarks
Cooling Central Air
Flooring Tile, Wood
Fireplaces Type Gas, Gas Starter, Living Room, Raised Hearth
Fireplace Yes
Exterior
Parking Features Garage, Garage Door Opener
Garage Spaces 2.0
Garage Description 2.0
Pool None
View Y/N Yes
View Hills, Trees/Woods
Roof Type Shingle
Attached Garage Yes
Total Parking Spaces 2
Private Pool No
Building
Lot Description Back Yard, Cul-De-Sac, Front Yard, Sprinklers In Rear, Sprinklers In Front, Sprinklers Timer, Street Level, Yard
Story One
Entry Level One
Foundation Pillar/Post/Pier, Raised
Sewer Public Sewer
Architectural Style Ranch
Level or Stories One
New Construction Yes
Others
Tax ID 2270210094
Acceptable Financing Cash, Conventional
Listing Terms Cash, Conventional
Financing Cash
Read Less Info
Want to know what your home might be worth? Contact us for a FREE valuation!

Our team is ready to help you sell your home for the highest possible price ASAP

Bought with Erin Martin • Compass
Making real estate fast, fun, and stress-free!






