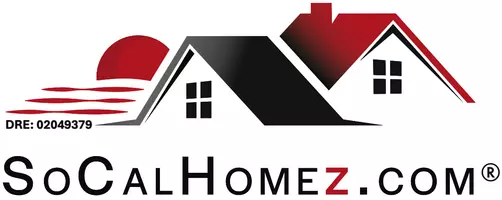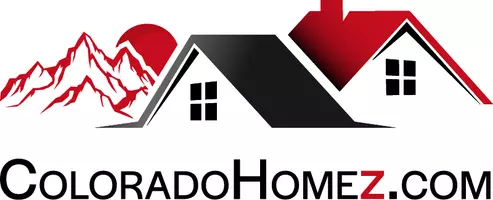$729,170
$724,988
0.6%For more information regarding the value of a property, please contact us for a free consultation.
4 Beds
2 Baths
2,283 SqFt
SOLD DATE : 10/03/2023
Key Details
Sold Price $729,170
Property Type Single Family Home
Sub Type Single Family Residence
Listing Status Sold
Purchase Type For Sale
Square Footage 2,283 sqft
Price per Sqft $319
MLS Listing ID OC23152342
Sold Date 10/03/23
Bedrooms 4
Full Baths 2
Condo Fees $70
HOA Fees $70/mo
HOA Y/N Yes
Year Built 2019
Lot Size 8,712 Sqft
Property Sub-Type Single Family Residence
Property Description
This stunning 4 bedroom, 2-bathroom, single-story, single-family home is a true dream home.
This home looks like a brandnew model home and provides ample space for a growing family.
This home features an open floorplan that creates a spacious and inviting atmosphere.
You'll love the gorgeous, upgraded kitchen with upgraded stainless-steel appliances including a five-burner stove, oversized sink, granite countertops, massive island, and upgraded cabinetry. The home has upgraded luxury vinyl flooring throughout.
The custom landscaping provides a welcoming curb appeal and tremendous privacy.
The backyard has a brand-new custom patio cover that makes the backyard an entertainer's delight.
Gorgeous mountain views and walking distance to the shopping plaza, parks, trails, pool, spa, sports park, clubhouse, award winning Todd Elementary school. and restaurants this home provides both natural beauty and convenient access to amenities.
You'll love this home. Hurry before its sold!
Location
State CA
County Riverside
Area 248 - Corona
Rooms
Main Level Bedrooms 4
Interior
Interior Features Built-in Features, Ceiling Fan(s), Cathedral Ceiling(s), Open Floorplan, Pantry, Stone Counters, All Bedrooms Down, Bedroom on Main Level, Main Level Primary, Primary Suite, Walk-In Pantry, Walk-In Closet(s)
Heating Central
Cooling Central Air, Electric, High Efficiency
Fireplaces Type Family Room
Fireplace Yes
Appliance Double Oven, Dishwasher, Disposal, High Efficiency Water Heater, Microwave
Laundry Laundry Room
Exterior
Parking Features Direct Access, Driveway, Garage
Garage Spaces 3.0
Garage Description 3.0
Fence Vinyl
Pool Community, Association
Community Features Biking, Curbs, Foothills, Hiking, Park, Storm Drain(s), Street Lights, Sidewalks, Pool
Utilities Available Cable Connected, Electricity Connected, Natural Gas Connected, Phone Connected, Sewer Connected, Water Connected
Amenities Available Call for Rules, Clubhouse, Dog Park, Fitness Center, Maintenance Grounds, Management, Outdoor Cooking Area, Barbecue, Picnic Area, Playground, Pool, Pets Allowed, Recreation Room, Spa/Hot Tub, Security, Trail(s)
View Y/N Yes
View Hills, Neighborhood
Roof Type Tile
Porch Concrete, Covered
Total Parking Spaces 3
Private Pool No
Building
Lot Description 0-1 Unit/Acre, Back Yard, Front Yard, Garden
Story 1
Entry Level One
Sewer Public Sewer
Water Public
Level or Stories One
New Construction No
Schools
High Schools Centennial
School District Corona-Norco Unified
Others
HOA Name Sycamore Creek
Senior Community No
Tax ID 290903013
Acceptable Financing Conventional
Listing Terms Conventional
Financing Conventional
Special Listing Condition Standard
Read Less Info
Want to know what your home might be worth? Contact us for a FREE valuation!

Our team is ready to help you sell your home for the highest possible price ASAP

Bought with Lenin Belangonda KAM Financial Realty
Making real estate fast, fun, and stress-free!







