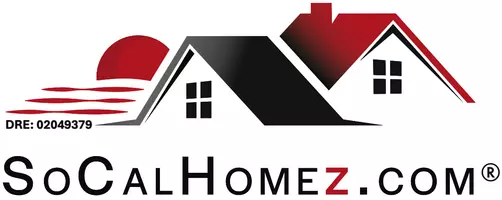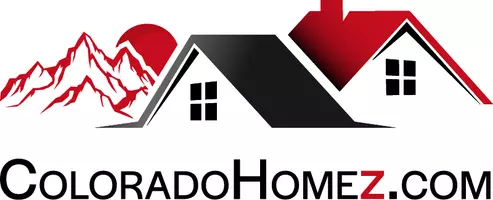$792,000
$780,000
1.5%For more information regarding the value of a property, please contact us for a free consultation.
4 Beds
4 Baths
3,268 SqFt
SOLD DATE : 09/18/2023
Key Details
Sold Price $792,000
Property Type Single Family Home
Sub Type Single Family Residence
Listing Status Sold
Purchase Type For Sale
Square Footage 3,268 sqft
Price per Sqft $242
MLS Listing ID OC23135165
Sold Date 09/18/23
Bedrooms 4
Full Baths 3
Half Baths 1
Condo Fees $70
HOA Fees $70/mo
HOA Y/N Yes
Year Built 2004
Lot Size 6,534 Sqft
Property Sub-Type Single Family Residence
Property Description
Welcome to this exquisite 4-bedroom, 3.5-bathroom home, perfectly situated in a peaceful cul-de-sac. As you step inside, you'll be captivated by the spacious open floorplan that seamlessly connects the living areas, creating a welcoming and inviting atmosphere.
The heart of the home is the beautifully remodeled kitchen, featuring stunning quartz countertops and an oversized butcher block island. This culinary haven is equipped with an industrial-sized Frigidaire refrigerator and freezer, a double oven, and a specialized Robam wok stove, catering to every cooking enthusiast's dream. The kitchen's charm is complemented by the plantation shutters, adding a touch of elegance to the space.
Convenience meets luxury with a first-floor mother-in-law suite, complete with a private full bathroom, offering a comfortable retreat for guests or extended family members.
Upstairs, discover a large loft area, providing ample space for a variety of activities and making it a versatile space for family gatherings or recreation. Adjacent to the loft is a well-appointed laundry room with a sink, making laundry tasks a breeze.
The primary suite is a true oasis, featuring a retreat area for relaxation, a jetted bathtub for indulgent pampering, and a spacious walk-in closet, providing the perfect blend of functionality and luxury.
This home comes equipped with modern amenities, including a new water heater and a Nest AC system, ensuring comfort and efficiency throughout the year.
Step outside to the aluma-wood covered patio, offering an ideal spot for outdoor entertaining or simply unwinding amidst the tranquility of your garden oasis, complete with fruit trees and a dedicated gardening area.
The garage boasts an epoxy floor, combining practicality with a polished look, making it the perfect space for parking and storage
Nestled in a community offering a pool, spa, fitness center, and parks, this home provides a myriad of recreational options for you and your loved ones to enjoy.
The cherry on top is the home's proximity to shopping centers, golf courses, dining options, and major freeways, making everyday living and exploration a breeze.
This home epitomizes the perfect blend of elegance, functionality, and convenience. Schedule a tour today and envision the possibilities of creating lasting memories in this exceptional property.
Location
State CA
County Riverside
Area 248 - Corona
Zoning SP ZONE
Rooms
Main Level Bedrooms 1
Interior
Interior Features Built-in Features, Breakfast Area, Ceiling Fan(s), Separate/Formal Dining Room, Eat-in Kitchen, Granite Counters, Pantry, Loft, Main Level Primary, Multiple Primary Suites, Primary Suite, Walk-In Closet(s)
Heating Central
Cooling Central Air
Flooring Vinyl
Fireplaces Type Living Room
Fireplace Yes
Appliance Built-In Range, Dishwasher, Freezer, Gas Oven, Gas Range, Microwave, Refrigerator, Water Heater
Laundry Gas Dryer Hookup, Laundry Room, Upper Level
Exterior
Garage Spaces 2.0
Garage Description 2.0
Fence Block
Pool Association
Community Features Curbs, Foothills, Golf, Near National Forest, Park, Storm Drain(s), Street Lights, Sidewalks
Utilities Available Electricity Connected, Natural Gas Connected, Sewer Connected, Water Connected
Amenities Available Clubhouse, Fitness Center, Barbecue, Picnic Area, Playground, Pool, Spa/Hot Tub
View Y/N Yes
View Neighborhood
Roof Type Shingle
Porch Concrete, Covered, Front Porch, Patio
Total Parking Spaces 2
Private Pool No
Building
Lot Description 0-1 Unit/Acre, Back Yard, Close to Clubhouse, Cul-De-Sac, Front Yard, Lawn, Landscaped, Level, Sprinkler System
Story 2
Entry Level Two
Sewer Public Sewer
Water Public
Architectural Style Craftsman
Level or Stories Two
New Construction No
Schools
School District Corona-Norco Unified
Others
HOA Name Sycamore Creek
Senior Community No
Tax ID 290482009
Acceptable Financing Cash, Conventional, FHA, Fannie Mae, Freddie Mac, Government Loan
Listing Terms Cash, Conventional, FHA, Fannie Mae, Freddie Mac, Government Loan
Financing Conventional
Special Listing Condition Standard
Read Less Info
Want to know what your home might be worth? Contact us for a FREE valuation!

Our team is ready to help you sell your home for the highest possible price ASAP

Bought with NICOLE GARCIA 1% LISTING FEE
Making real estate fast, fun, and stress-free!







