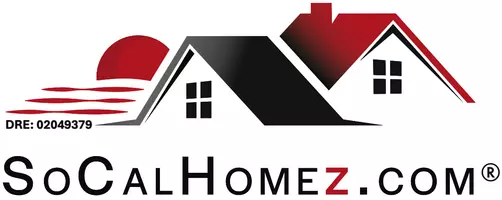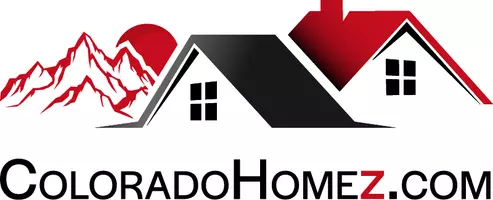$1,000,000
$1,100,000
9.1%For more information regarding the value of a property, please contact us for a free consultation.
8 Beds
5 Baths
4,666 SqFt
SOLD DATE : 07/31/2023
Key Details
Sold Price $1,000,000
Property Type Single Family Home
Sub Type Single Family Residence
Listing Status Sold
Purchase Type For Sale
Square Footage 4,666 sqft
Price per Sqft $214
MLS Listing ID OC23105953
Sold Date 07/31/23
Bedrooms 8
Full Baths 4
Half Baths 1
Condo Fees $76
HOA Fees $76/mo
HOA Y/N Yes
Year Built 1999
Lot Size 0.340 Acres
Property Sub-Type Single Family Residence
Property Description
First showing 7/2/23. Price is reflective to attract multiple offers.
8 bedrooms and 4 1/2 bathrooms plus a loft and a giant bonus room! With 4,666 square feet of living space on a 14,000+ square foot lot there is nothing like it on the market! Looking for in-laws quarters on the first level? This is your home! It has it all! Just add a door in the hall and in-laws can move right in !!! The giant, four car garage with a large driveway and the Home sitting at the end of the cul-de-sac is such a rare find. Then add that it backs up to The Cleveland national forest, offering the ultimate privacy and no risk for homes ever being built behind you.
The open floorplan offers a large formal living room and beautiful stone flooring upon entering. The family room has a cozy fireplace and has a beautiful view to the tropical backyard. The adjacent kitchen has recently been remodeled with all new counter tops, back splash and a stainless steel sink. The large kitchen island provides counter space for entertaining and plenty of storage.
The second story includes a loft plus 6 more spacious bedrooms!! The extra large master suite features a fireplace, 2 walk-in closets and a master bathroom that has a step in bathtub, 2 separate vanities, a make-up vanity, and standing shower. The remaining 5 bedrooms on this floor are all very spacious. On the 3rd level (yes, there are three levels ) is a giant bonus room with tons of storage that could be use as a child's play area, a game room, an office, a theatre room or man cave. There is not anything that this home does not have that buyers are looking for, Including the sought after school district, which was the reason the seller purchased the home in the first place. There is absolutely nothing on the market in this area with all of these features less than 1.4 million!! So remodel it with your own taste, and be in an immediate equity position!
Location
State CA
County Riverside
Area 699 - Not Defined
Zoning SP ZONE
Rooms
Main Level Bedrooms 1
Interior
Interior Features Built-in Features, Separate/Formal Dining Room, Eat-in Kitchen, Bedroom on Main Level, Jack and Jill Bath, Loft, Primary Suite
Heating Central, Solar
Cooling Central Air
Flooring Tile
Fireplaces Type Family Room, Primary Bedroom
Fireplace Yes
Laundry Laundry Room
Exterior
Parking Features Concrete, Direct Access, Garage
Garage Spaces 4.0
Garage Description 4.0
Pool Filtered, In Ground, Private, Solar Heat
Community Features Curbs, Mountainous, Street Lights, Sidewalks
Utilities Available Electricity Connected, Natural Gas Connected, Sewer Connected, Water Connected
Amenities Available Picnic Area
View Y/N Yes
View Mountain(s)
Accessibility None
Total Parking Spaces 8
Private Pool Yes
Building
Lot Description Back Yard, Cul-De-Sac, Front Yard, Lawn, Yard
Story 3
Entry Level Three Or More
Sewer Public Sewer
Water Public
Level or Stories Three Or More
New Construction No
Schools
Elementary Schools Temescal Valley
High Schools Santiago
School District Riverside Unified
Others
HOA Name Wild Rose Ranch Community Association
Senior Community No
Tax ID 282350028
Acceptable Financing Conventional
Listing Terms Conventional
Financing Conventional
Special Listing Condition Standard
Read Less Info
Want to know what your home might be worth? Contact us for a FREE valuation!

Our team is ready to help you sell your home for the highest possible price ASAP

Bought with Kathleen Rinella Paradyme Realty
Making real estate fast, fun, and stress-free!







