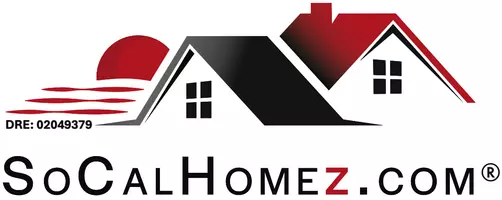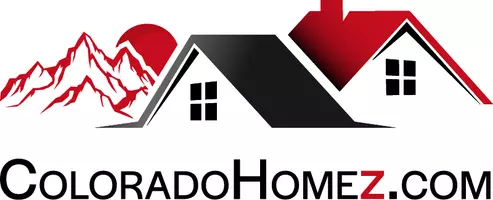$653,000
$619,900
5.3%For more information regarding the value of a property, please contact us for a free consultation.
3 Beds
2 Baths
1,442 SqFt
SOLD DATE : 06/22/2023
Key Details
Sold Price $653,000
Property Type Single Family Home
Sub Type Single Family Residence
Listing Status Sold
Purchase Type For Sale
Square Footage 1,442 sqft
Price per Sqft $452
MLS Listing ID SW23081126
Sold Date 06/22/23
Bedrooms 3
Full Baths 2
Condo Fees $90
HOA Fees $90/mo
HOA Y/N Yes
Year Built 1998
Lot Size 9,583 Sqft
Property Sub-Type Single Family Residence
Property Description
Welcome to this charming 3 bedroom, 2 bathroom single-story home in beautiful South Corona, CA. This home is an entertainer's delight, with an open floor plan that flows seamlessly throughout. The living room is spacious and bright, with large windows that let in plenty of natural light. The kitchen boasts stunning granite countertops, and ample cabinet space, and modern appliances, including a gas range, dishwasher, and microwave.
The master bedroom is a tranquil escape from the day, featuring an ensuite bathroom with a walk-in shower and ample closet space. The two additional bedrooms are perfect for a growing family or for use as a home office.
The backyard is perfect for outdoor entertaining, offering a large covered patio and plenty of yard space for children, pets, and gatherings. With a lot size over 9,000sq ft, the possibility is endless including possible RV parking. The front and backyard are beautifully landscaped with drought-tolerant plants, creating a beautiful environment that is cost-effective and environmentally friendly. This community has a clubhouse, tennis courts, and several pools, including a lap pool, a bbq area, and so much more.
This home is ideally located, with endless restaurants, shopping centers, attractions, award-winning schools, and parks just a short drive away. Don't miss the chance to see this delightful home today!
Location
State CA
County Riverside
Area 246 - Glen Ivy/Alber Hill
Zoning SP ZONE
Rooms
Main Level Bedrooms 3
Interior
Interior Features Primary Suite
Heating Central
Cooling Central Air
Fireplaces Type Family Room
Fireplace Yes
Laundry Inside
Exterior
Garage Spaces 2.0
Garage Description 2.0
Pool Association
Community Features Curbs, Sidewalks
Amenities Available Clubhouse
View Y/N Yes
View Hills, Mountain(s)
Total Parking Spaces 2
Private Pool No
Building
Lot Description Corner Lot
Story 1
Entry Level One
Sewer Public Sewer
Water Public
Level or Stories One
New Construction No
Schools
School District Lake Elsinore Unified
Others
HOA Name Horsethief Canyon Ranch
Senior Community No
Tax ID 393400006
Acceptable Financing Cash, Conventional, 1031 Exchange, FHA, VA Loan
Listing Terms Cash, Conventional, 1031 Exchange, FHA, VA Loan
Financing FHA
Special Listing Condition Standard
Read Less Info
Want to know what your home might be worth? Contact us for a FREE valuation!

Our team is ready to help you sell your home for the highest possible price ASAP

Bought with KATHERINE JANKOWSKI LK & ASSOCIATES, INC
Making real estate fast, fun, and stress-free!







