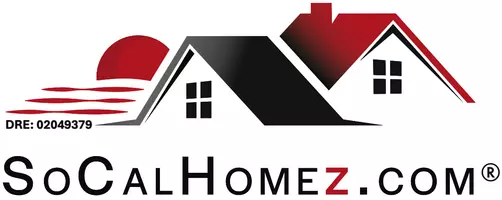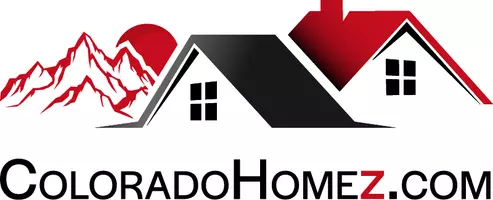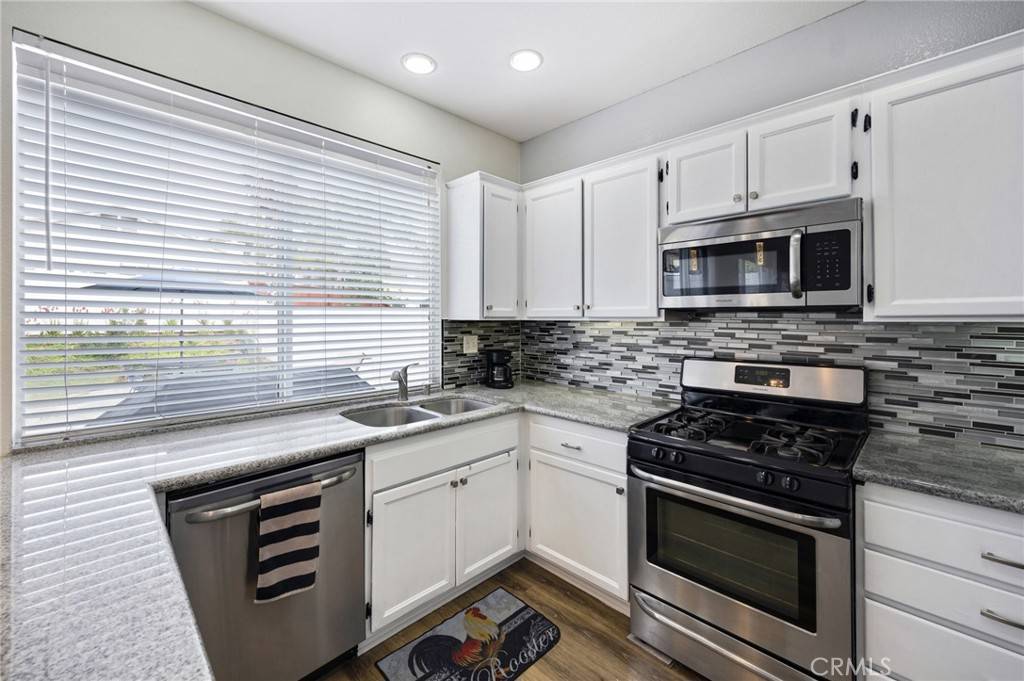$710,000
$689,900
2.9%For more information regarding the value of a property, please contact us for a free consultation.
4 Beds
3 Baths
2,255 SqFt
SOLD DATE : 06/20/2023
Key Details
Sold Price $710,000
Property Type Single Family Home
Sub Type Single Family Residence
Listing Status Sold
Purchase Type For Sale
Square Footage 2,255 sqft
Price per Sqft $314
MLS Listing ID PW23075910
Sold Date 06/20/23
Bedrooms 4
Full Baths 3
Condo Fees $90
Construction Status Updated/Remodeled
HOA Fees $90/mo
HOA Y/N Yes
Year Built 2000
Lot Size 6,969 Sqft
Property Sub-Type Single Family Residence
Property Description
HIGHLY DESIRABLE HORSETHIEF CANYON - This amazing 4 bedroom home with an additional huge 5th bedroom / bonus room option is located right up the street from the community pool/jacuzzi area , also close is the recreation center and park that is well maintained. The floor plan is open and spacious with a downstairs bedroom and a 3/4 bathroom and laundry room, formal dining room , living room, the views of the lushly landscaped backyard (nature room) from anywhere off the back side of the home with a large concrete patio/ BBQ area with shade in just the right spot from the tall mature pine tree in the middle of the yard! The kitchen is a U-shaped with granite counters breakfast nook and stainless steel appliances. Upstairs you will find a huge bonus room that can a 5th bedroom, game room or theater room for entertaining or movie night. 2 additional bedrooms and a nice sized private master suite with separate tub/ shower combo and a large walk in closet. This home includes a 3 car direct access garage and a large concrete driveway with plenty of parking.
Location
State CA
County Riverside
Area 246 - Glen Ivy/Alber Hill
Zoning SP ZONE
Rooms
Main Level Bedrooms 1
Interior
Interior Features Breakfast Bar, Separate/Formal Dining Room, Eat-in Kitchen, Recessed Lighting, Bedroom on Main Level, Primary Suite, Walk-In Closet(s)
Heating Central
Cooling Central Air
Flooring Laminate, Tile
Fireplaces Type Living Room
Fireplace Yes
Appliance Disposal, Gas Oven, Microwave, Water Heater
Laundry Washer Hookup, Electric Dryer Hookup, Gas Dryer Hookup, Inside, Laundry Room
Exterior
Garage Spaces 3.0
Garage Description 3.0
Fence Vinyl
Pool Community, Association
Community Features Biking, Foothills, Park, Sidewalks, Pool
Utilities Available Sewer Available, Water Available
Amenities Available Outdoor Cooking Area, Barbecue, Picnic Area, Playground, Pool, Recreation Room, Spa/Hot Tub
View Y/N Yes
View Hills
Roof Type Other
Porch Concrete
Total Parking Spaces 3
Private Pool No
Building
Lot Description Back Yard, Sprinklers In Rear, Sprinklers In Front, Sprinkler System
Story 2
Entry Level Two
Sewer Public Sewer
Water Public
Architectural Style Traditional
Level or Stories Two
New Construction No
Construction Status Updated/Remodeled
Schools
School District Lake Elsinore Unified
Others
HOA Name Horsethief Cyn
Senior Community No
Tax ID 393492004
Acceptable Financing Cash to New Loan
Listing Terms Cash to New Loan
Financing Cash to Loan
Special Listing Condition Standard
Read Less Info
Want to know what your home might be worth? Contact us for a FREE valuation!

Our team is ready to help you sell your home for the highest possible price ASAP

Bought with Dimuth Wijemanne CENTURY 21 Affiliated
Making real estate fast, fun, and stress-free!







