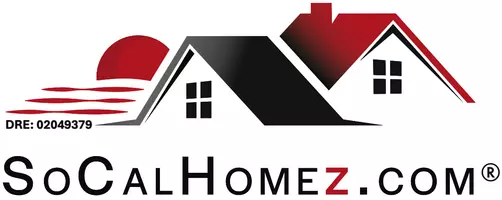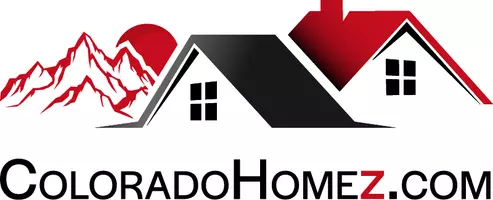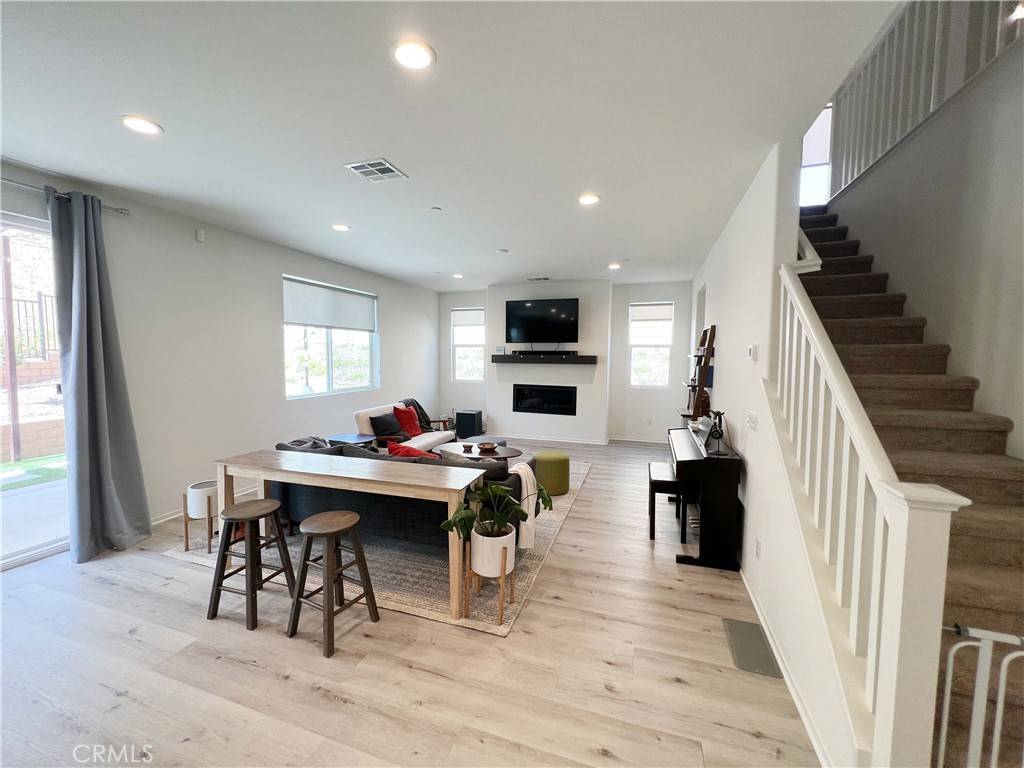$725,000
$745,000
2.7%For more information regarding the value of a property, please contact us for a free consultation.
4 Beds
3 Baths
2,376 SqFt
SOLD DATE : 09/19/2022
Key Details
Sold Price $725,000
Property Type Single Family Home
Sub Type Single Family Residence
Listing Status Sold
Purchase Type For Sale
Square Footage 2,376 sqft
Price per Sqft $305
Subdivision ,Tr 36826-4
MLS Listing ID PW22135280
Sold Date 09/19/22
Bedrooms 4
Full Baths 2
Three Quarter Bath 1
Condo Fees $261
HOA Fees $261/mo
HOA Y/N Yes
Year Built 2020
Lot Size 5,227 Sqft
Property Sub-Type Single Family Residence
Property Description
The residential property resides in a luxurious private gated community with a resort-style pool area, clubhouse, community garden, dog parks, hiking trails, and playgrounds. This spacious two-storied single house built in 2020 has four bedrooms and two full bathrooms and one 3/4 bathroom. The home features an open floor plan that invites the family to mingle in a kitchen and living space that leads to a beautiful backyard. The first floor also equips a guest suite with a full shower in the bathroom, and the main living area with a fireplace features separate climate control independent from the second floor. As you go up the stairs, you see a loft or media area leading to three additional bedrooms and a laundry room on the second floor that overlooks a valley and the mountain view.
There is a mall with shops and a major supermarket within 5 minutes of driving. If you are a fan of a giant shopping mall and trader Joe's, we have that too within 15 minutes of driving. This property offers modern farmhouse charm with all the components of contemporary family needs. The house has built-in LED lights, extra outlets, a tankless heater, a centralized climate control system, a high-speed internet set-up, and fully paid solar panels.
Location
State CA
County Riverside
Area 248 - Corona
Rooms
Main Level Bedrooms 1
Interior
Interior Features Built-in Features, Separate/Formal Dining Room, Eat-in Kitchen, High Ceilings, Open Floorplan, Quartz Counters, Recessed Lighting, Storage, Two Story Ceilings, Bedroom on Main Level, Walk-In Closet(s)
Heating Central
Cooling Central Air
Flooring Laminate
Fireplaces Type Living Room
Fireplace Yes
Appliance 6 Burner Stove, Dishwasher, Gas Cooktop, Gas Oven, Gas Range, Gas Water Heater, Range Hood, Water Heater
Laundry Washer Hookup, Gas Dryer Hookup, Upper Level
Exterior
Parking Features Door-Multi, Driveway, Garage
Garage Spaces 2.0
Garage Description 2.0
Fence Vinyl, Wrought Iron
Pool Community, Association
Community Features Dog Park, Street Lights, Pool
Utilities Available Cable Available, Electricity Available, Natural Gas Available, Sewer Available, Water Available
Amenities Available Dog Park, Playground, Pool
View Y/N Yes
View Hills, Mountain(s)
Roof Type Concrete
Porch Patio
Total Parking Spaces 4
Private Pool No
Building
Lot Description 0-1 Unit/Acre, Sprinklers In Rear, Sprinklers In Front, Landscaped
Story 2
Entry Level Two
Sewer Public Sewer
Water Public
Architectural Style Modern
Level or Stories Two
New Construction No
Schools
High Schools Centennial
School District Corona-Norco Unified
Others
HOA Name Terramor
Senior Community No
Tax ID 290970075
Security Features Prewired,Carbon Monoxide Detector(s),Fire Detection System,Gated with Attendant,Smoke Detector(s)
Acceptable Financing Cash, Cash to New Loan, Conventional, 1031 Exchange, FHA
Listing Terms Cash, Cash to New Loan, Conventional, 1031 Exchange, FHA
Financing Cash
Special Listing Condition Standard
Read Less Info
Want to know what your home might be worth? Contact us for a FREE valuation!

Our team is ready to help you sell your home for the highest possible price ASAP

Bought with Alicia Ham Redfin Corporation
Making real estate fast, fun, and stress-free!







