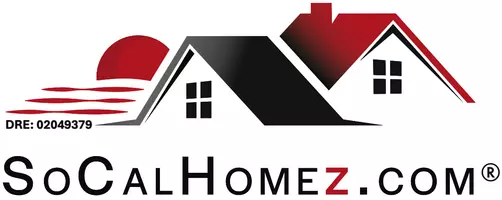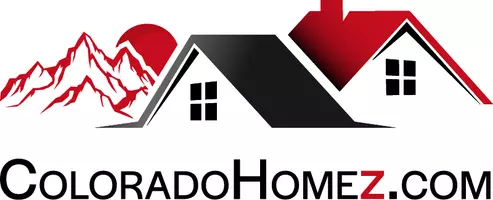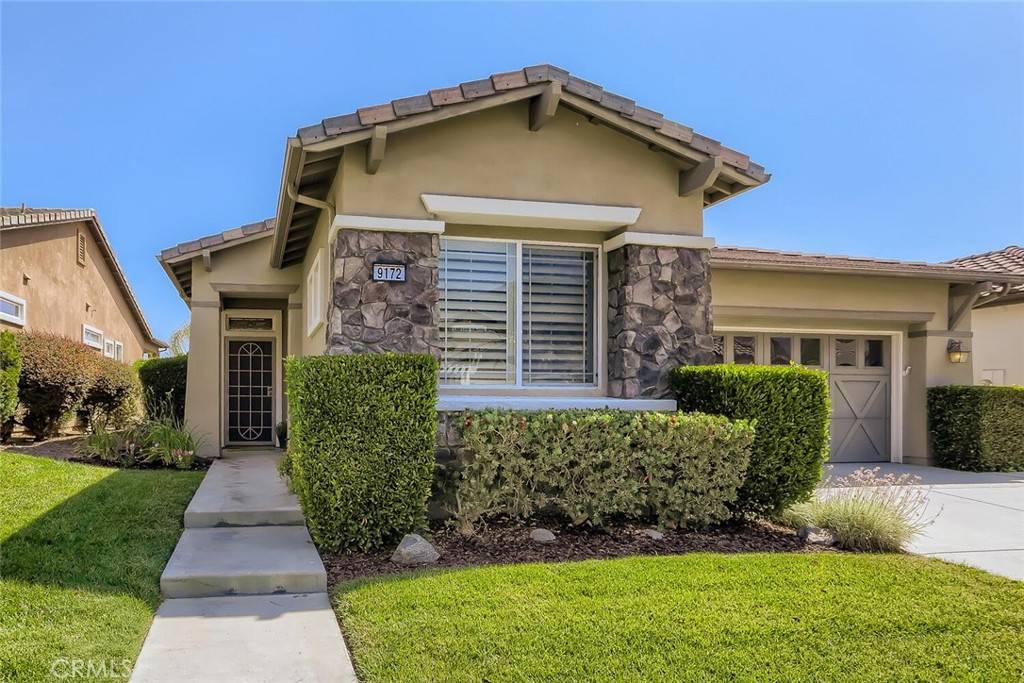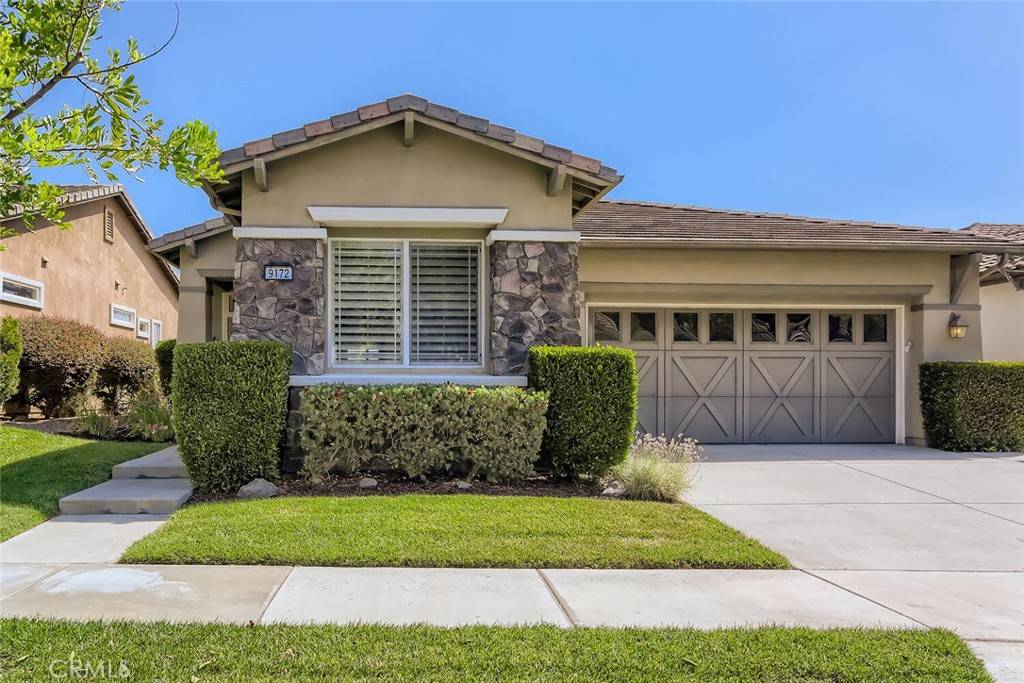$640,000
$649,500
1.5%For more information regarding the value of a property, please contact us for a free consultation.
2 Beds
2 Baths
1,966 SqFt
SOLD DATE : 09/06/2022
Key Details
Sold Price $640,000
Property Type Single Family Home
Sub Type Single Family Residence
Listing Status Sold
Purchase Type For Sale
Square Footage 1,966 sqft
Price per Sqft $325
MLS Listing ID SW22141417
Sold Date 09/06/22
Bedrooms 2
Full Baths 2
Condo Fees $300
HOA Fees $300/mo
HOA Y/N Yes
Year Built 2004
Lot Size 4,791 Sqft
Property Sub-Type Single Family Residence
Property Description
Fabulous upgraded and customized home with extraordinary panoramic and mountain views on cul-de-sac at a premier "Over 55" gated golf resort. Fresh custom paint, plantation shutters and crown moldings. Tile floors throughout except the carpeted bedrooms and wood type floors in office/den. Office/den can be converted to a 3rd bedroom. Enter through the covered front porch into formal living and dining rooms also usable as a bonus/ recreation room with ceiling fan and base cabinets for china or storage. The view family room has a tile fireplace, media center and ceiling fan. Gourmet kitchen featuring granite counters, island with sink, dishwasher and breakfast bar with pendent lights. There is an LG stainless steel range, microwave, cabinets galore with roll-out shelves, big pantry, built-in desk/ tech center plus a view dinette with a door to the covered patio. The large view master suite has a ceiling fan and slider to the patio. Elegant master bath with granite dual sink vanity, custom tiled shower, dual medicine cabinets, linen cabinet, private commode area, ceiling fan and carpeted walk-in closet with mirrored closet doors and organized shelves, hangers and drawers. The office/den has a double door entry, beautiful wood type floors and a ceiling fan. The hall to the front guest bedroom has both a coat closet and linen cabinet. The guest suite has a wall closet with mirrored doors, ceiling fan and adjoining full bath with granite vanity and tub with shower over. The laundry room has cabinets and clothes hanger. 2-car garage with lots of storage cabinets and exhaust fan. Stunning views from the rear yard that features a covered patio with ceiling fan and low maintenance gardens. HOA dues include front yard maintenance. Low property taxes. Trilogy residents enjoy the ultimate in amenities in addition to the Championship designed Glen Ivy Golf Club that meanders throughout the community. The Pacific Crest Lodge has a lounge with golf course views and gorgeous fireplace, ballroom with full kitchen, billiard parlor, craft studio, learning center and meeting room. The Blue Water Sports Club features an indoor pool with running/walking track above with spectacular views of the Cleveland National Forest, state-of-the art fitness center, center for well being and a bistro. There is also a tropical outdoor pool and spa plus two tennis courts, six pickleball courts, horseshoes, bocce ball and much, much more.
Location
State CA
County Riverside
Area 246 - Glen Ivy/Alber Hill
Zoning SP ZONE
Rooms
Main Level Bedrooms 2
Interior
Interior Features Breakfast Bar, Breakfast Area, Ceiling Fan(s), Crown Molding, Separate/Formal Dining Room, Granite Counters, Open Floorplan, Pantry, Recessed Lighting, Storage, Primary Suite, Walk-In Closet(s)
Heating Central, Forced Air
Cooling Central Air
Flooring Carpet, Tile
Fireplaces Type Family Room
Fireplace Yes
Appliance Dishwasher, Disposal, Gas Range, Gas Water Heater, Microwave, Refrigerator, Water To Refrigerator, Dryer, Washer
Laundry Electric Dryer Hookup, Gas Dryer Hookup, Laundry Room
Exterior
Parking Features Direct Access, Door-Single, Garage Faces Front, Garage, Garage Door Opener
Garage Spaces 2.0
Garage Description 2.0
Fence Wrought Iron
Pool Indoor, Association
Community Features Curbs, Sidewalks, Gated
Utilities Available Cable Available, Electricity Connected, Natural Gas Connected, Sewer Connected, Water Connected
Amenities Available Bocce Court, Billiard Room, Call for Rules, Clubhouse, Controlled Access, Fitness Center, Jogging Path, Meeting Room, Meeting/Banquet/Party Room, Maintenance Front Yard, Pickleball, Pool, Spa/Hot Tub, Tennis Court(s)
View Y/N Yes
View Mountain(s), Panoramic
Roof Type Tile
Porch Covered, Patio
Total Parking Spaces 2
Private Pool No
Building
Lot Description Back Yard, Cul-De-Sac, Front Yard, Sprinklers In Rear, Sprinklers In Front, Lawn, Landscaped, Sprinklers Timer, Sprinkler System
Story 1
Entry Level One
Sewer Public Sewer
Water Public
Architectural Style Contemporary
Level or Stories One
New Construction No
Schools
School District Corona-Norco Unified
Others
HOA Name Trilogy HOA
Senior Community Yes
Tax ID 290400020
Security Features Gated Community,Smoke Detector(s)
Acceptable Financing Cash, Cash to New Loan
Listing Terms Cash, Cash to New Loan
Financing VA
Special Listing Condition Standard
Read Less Info
Want to know what your home might be worth? Contact us for a FREE valuation!

Our team is ready to help you sell your home for the highest possible price ASAP

Bought with Elizabeth Detrick Coldwell Banker Realty
Making real estate fast, fun, and stress-free!







