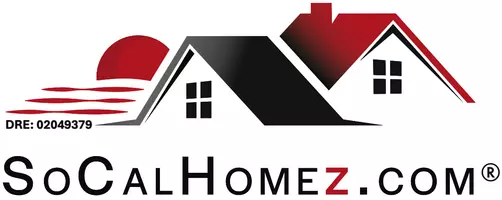$855,000
$848,484
0.8%For more information regarding the value of a property, please contact us for a free consultation.
6 Beds
4 Baths
2,794 SqFt
SOLD DATE : 07/11/2022
Key Details
Sold Price $855,000
Property Type Single Family Home
Sub Type Single Family Residence
Listing Status Sold
Purchase Type For Sale
Square Footage 2,794 sqft
Price per Sqft $306
MLS Listing ID IG22098192
Sold Date 07/11/22
Bedrooms 6
Full Baths 3
Three Quarter Bath 1
Condo Fees $85
HOA Fees $85/mo
HOA Y/N Yes
Year Built 2001
Lot Size 0.290 Acres
Property Sub-Type Single Family Residence
Property Description
As the only 6 bedroom 3 3/4 bathroom home available currently in Horsethief Canyon, it's the closest thing to resort style living you can experience in this beautiful neighborhood full of wonderful amenities. An extraordinary mini wine cellar, plantation style shudders, Wi-Fi thermostat, security cameras, and whole house fan are just a few bells and whistles here. A 7th room with ac is currently used as recording studio, but could easily be an office or kids play room. A huge masterbedroom has its own fireplace, walk in closet, and is ready for an optional balcony to be built anytime. It rests on the corner of a cul de sac, has brand new vinyl fence that encircles the property - access gates permit two side entries, and another to a beautiful park with a community pool and large playground. The back yard boasts a prominent resort style rock slide / waterfall into a 30x18 private pool with all new Pentair equipment with "easytouch" that you can control with your phone from anywhere - and recently re-finished mini pebble, multi-color LED lights (removable mesh safety fence available). A large Alumawood patio cover contains a perfect sized BBQ Station next to a Fire Pit, created as an ideal area to entertain guests and family members. Apple trees, orange, lemon, and tangerine trees line the outside of the fence, with rose bushes on the interior. Fresh concrete, a large Palapa, tropical plants, and yard lighting gives the impression of your very own tropical paradise in the IE!
Location
State CA
County Riverside
Area 248 - Corona
Rooms
Other Rooms Storage, Cabana
Main Level Bedrooms 1
Interior
Interior Features Beamed Ceilings, Breakfast Bar, Attic, Primary Suite
Heating Central, ENERGY STAR Qualified Equipment
Cooling Central Air, Electric, ENERGY STAR Qualified Equipment, High Efficiency, Whole House Fan
Flooring Laminate
Fireplaces Type Family Room, Primary Bedroom
Fireplace Yes
Appliance Dishwasher, Disposal, High Efficiency Water Heater, Microwave
Laundry Electric Dryer Hookup, Gas Dryer Hookup
Exterior
Exterior Feature Awning(s), Barbecue
Parking Features Door-Multi, Driveway, Garage Faces Front, Garage, Garage Door Opener, Private
Garage Spaces 3.0
Garage Description 3.0
Pool Community, Gunite, Gas Heat, Heated, In Ground, Pebble, Permits, Private, Salt Water, Tile, Waterfall, Association
Community Features Biking, Curbs, Dog Park, Gutter(s), Hiking, Mountainous, Park, Suburban, Sidewalks, Pool
Utilities Available Cable Connected, Electricity Connected, Natural Gas Connected, Sewer Connected, Water Connected
Amenities Available Clubhouse, Sport Court, Dog Park, Jogging Path, Outdoor Cooking Area, Barbecue, Picnic Area, Playground, Pool, Pets Allowed, Guard, Security, Tennis Court(s), Trail(s)
View Y/N Yes
View Park/Greenbelt, Hills, Mountain(s), Pool
Porch Rear Porch, Concrete, Covered, Deck, Front Porch, Open, Patio, Porch
Attached Garage Yes
Total Parking Spaces 3
Private Pool Yes
Building
Lot Description Back Yard, Corner Lot, Cul-De-Sac, Drip Irrigation/Bubblers, Front Yard, Sprinklers In Rear, Lawn, Landscaped, Sprinklers Timer, Sprinklers On Side, Sprinkler System, Yard
Story Two
Entry Level Two
Sewer Public Sewer
Water Public
Architectural Style Patio Home
Level or Stories Two
Additional Building Storage, Cabana
New Construction No
Schools
School District Lake Elsinore Unified
Others
HOA Name Wildrose Ranch
Senior Community No
Tax ID 391681006
Security Features Security System,Carbon Monoxide Detector(s),Fire Detection System,Smoke Detector(s),Security Lights
Acceptable Financing Cash, Conventional, Contract, Cal Vet Loan, 1031 Exchange, VA Loan
Listing Terms Cash, Conventional, Contract, Cal Vet Loan, 1031 Exchange, VA Loan
Financing FHA
Special Listing Condition Standard
Read Less Info
Want to know what your home might be worth? Contact us for a FREE valuation!

Our team is ready to help you sell your home for the highest possible price ASAP

Bought with Janien Canel • Berkshire Hathaway HomeServices California Properties
Making real estate fast, fun, and stress-free!






