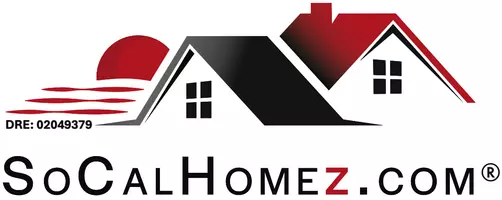$385,000
$385,000
For more information regarding the value of a property, please contact us for a free consultation.
4 Beds
4 Baths
2,428 SqFt
SOLD DATE : 04/18/2014
Key Details
Sold Price $385,000
Property Type Single Family Home
Sub Type Single Family Residence
Listing Status Sold
Purchase Type For Sale
Square Footage 2,428 sqft
Price per Sqft $158
MLS Listing ID PW14046034
Sold Date 04/18/14
Bedrooms 4
Full Baths 3
Half Baths 1
Condo Fees $72
HOA Fees $72/mo
HOA Y/N Yes
Year Built 2004
Lot Size 5,662 Sqft
Property Sub-Type Single Family Residence
Property Description
****STANDARD SALE****Gorgeous! 4 Bedroom 3 1/2 Bath home that former model in the sought-after Sycamore Creek community of Corona! Upgraded throughout including a spacious kitchen with granite counters, center island and breakfast bar, beautiful ceramic tile floors from the entry through thru the kitchen, this property features fireplaces in the living room and the den to cozy up to. the home features an extra large master suite with beautiful views of the national forest, it also features an extra deep custom bathtub and shower and high end fixtures throughout the home. the home also boast a second suite also with a private full bathroom, large closet with mirrored doors. the two additional bedrooms are large with walk in closets. the home features recessed lighting in every room which all have energy efficient light bulbs. the homes laundry room is located upstairs to easily service all the bedrooms. the home has central heating and air conditioning to keep you comfortable in the winter and summer. The large backyard features a huge patio and fully landscaped yard to enjoy beautiful mornings enjoying a cup of coffee or for entertaining friends and family. Enjoy your community pool and spa. Close to new regional park, schools, shopping and entertainment
Location
State CA
County Riverside
Area 248 - Corona
Interior
Interior Features Breakfast Bar, Ceiling Fan(s), Crown Molding, Separate/Formal Dining Room, Eat-in Kitchen, Granite Counters, Open Floorplan, Pantry, Recessed Lighting, Wired for Sound, All Bedrooms Up, Multiple Primary Suites, Primary Suite, Walk-In Pantry, Walk-In Closet(s)
Heating Central
Cooling Central Air
Flooring Carpet, Tile
Fireplaces Type Den, Gas, Living Room
Equipment Satellite Dish
Fireplace Yes
Appliance Built-In Range, Dishwasher, Disposal, Gas Water Heater, High Efficiency Water Heater, Microwave, Vented Exhaust Fan, Water To Refrigerator, Water Heater
Laundry Common Area, Gas Dryer Hookup
Exterior
Exterior Feature Rain Gutters
Parking Features Concrete, Direct Access, Door-Single, Driveway, Garage Faces Front, Garage, Garage Door Opener
Garage Spaces 2.0
Garage Description 2.0
Fence Block, Good Condition, Wood
Pool Community, In Ground, Association
Community Features Curbs, Rural, Storm Drain(s), Street Lights, Sidewalks, Valley, Pool
Utilities Available Sewer Available, Sewer Connected
Amenities Available Clubhouse, Dues Paid Monthly, Fitness Center, Meeting Room, Meeting/Banquet/Party Room, Outdoor Cooking Area, Barbecue, Playground, Pool, Recreation Room, Trail(s)
View Y/N Yes
View Park/Greenbelt
Roof Type Concrete
Porch Brick, Patio
Attached Garage Yes
Total Parking Spaces 2
Private Pool Yes
Building
Lot Description Front Yard, Sprinklers In Rear, Sprinklers In Front, Lawn, Landscaped, Sprinklers Timer, Sprinklers On Side, Sprinkler System
Story Two
Entry Level Two
Foundation Slab
Water Public, Private
Architectural Style Contemporary
Level or Stories Two
Others
Senior Community No
Tax ID 290430002
Security Features Prewired,Carbon Monoxide Detector(s),Smoke Detector(s)
Acceptable Financing Cash, Cash to New Loan, Conventional, Submit
Listing Terms Cash, Cash to New Loan, Conventional, Submit
Financing Conventional
Special Listing Condition Standard
Read Less Info
Want to know what your home might be worth? Contact us for a FREE valuation!

Our team is ready to help you sell your home for the highest possible price ASAP

Bought with Jennifer Grano • Coldwell Banker Assoc.Brks-CL
Making real estate fast, fun, and stress-free!

