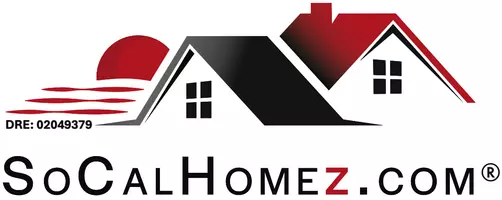$1,051,000
$985,000
6.7%For more information regarding the value of a property, please contact us for a free consultation.
3 Beds
3 Baths
3,077 SqFt
SOLD DATE : 10/12/2021
Key Details
Sold Price $1,051,000
Property Type Single Family Home
Sub Type Single Family Residence
Listing Status Sold
Purchase Type For Sale
Square Footage 3,077 sqft
Price per Sqft $341
MLS Listing ID IG21216165
Sold Date 10/12/21
Bedrooms 3
Full Baths 2
Half Baths 1
Condo Fees $72
Construction Status Turnkey
HOA Fees $72/mo
HOA Y/N Yes
Year Built 2001
Lot Size 0.370 Acres
Property Sub-Type Single Family Residence
Property Description
Enter into the Exquisite Executive Home situated at the Top of the hill in Eagle Glen. Large Private lot sitting on over 16,000 Sq/Ft with no one behind you. The Mediterranean Style Single Story catches your attention at the door. Lush Landscaping, Paved walkways and the sound of waterfalls capture the essence of the property. Stunning Custom Iron/Glass entry door welcomes 3,077 Sq/Ft featuring Three Bedrooms with Optional Fourth Bedroom currently as open Office/Library. Impressive 12 Ft Vaulted Ceilings and Hardwood floors flow through the Open Floor plan. The Formal Living and Dining rooms don't disappoint with the Wainscotting, Chandeliers, Drapery, Plantation shutters and Crown molding. Two toned Kitchen cabinets with Glass inlays and an expansive island with Open Shelves make a great showpiece. Equipped with a Walk In Pantry, Double Oven, Stainless Steel Appliances, Cooktop, Granite CounterTops, Subway tiles and an Accent Chandelier. Open to the kitchen sits the Breakfast Nook and Family room with a large Built In Entertainment Center, pre-wired and has surround sound. Wonderful natural lighting shines down the hall through the multiple Solar Tubes to the Master retreat. Beautiful coffered ceilings and Wood shiplap paneling highlight the space. Ensuite centers an oversized tub, His and Hers wash stations, Walk In enclosed Glass shower, Beauty Makeup Vanity and a Highly Upgraded Closet Organizing System. French-doors to the backyard take you to your personal paradise. Across the halls on the East wing hosts Two spacious Bedrooms and Large Upgraded private Bathroom. Backyard is Professionally Designed with Water Conserving Irrigation System and Drought Tolerant Plants. Built in BBQ, Hardscape, Landscape, Water Fountain, Lighting, Covered Patio and Plenty of room to build a Pool. Other appointments include Ceiling fans in all rooms, Laundry room with a wash tub, Oversized three-car garage with storage, racks and epoxy floors. A complete well cared for home with pride of ownership. Located on one of the highest points in Eagle Glen (1400 above sea level) great for those afternoon breezes. Close to the Clubhouse, Golf course, Tennis, Park, Wilson Elementary, Shopping, Restaurants, Theaters and Freeways. Low taxes! Low HOA! Call for a private showing or take a Virtual Tour...https://unbranded.youriguide.com/1564_vandagriff_way_corona_ca/
Location
State CA
County Riverside
Area 248 - Corona
Rooms
Main Level Bedrooms 3
Interior
Interior Features Built-in Features, Block Walls, Ceiling Fan(s), Crown Molding, Coffered Ceiling(s), Granite Counters, High Ceilings, Open Floorplan, Pantry, Paneling/Wainscoting, Recessed Lighting, All Bedrooms Down, Bedroom on Main Level, Entrance Foyer, Main Level Primary, Walk-In Pantry, Walk-In Closet(s)
Heating Central
Cooling Central Air
Flooring Wood
Fireplaces Type Family Room
Fireplace Yes
Appliance Double Oven, Dishwasher, Gas Cooktop, Disposal, Gas Oven, Microwave, Range Hood, Water To Refrigerator, Water Heater
Laundry Laundry Room
Exterior
Exterior Feature Barbecue, Rain Gutters
Parking Features Door-Multi, Direct Access, Garage, Garage Door Opener
Garage Spaces 3.0
Garage Description 3.0
Fence Average Condition, Block, Wrought Iron
Pool None
Community Features Curbs, Foothills, Golf, Gutter(s), Near National Forest, Street Lights, Suburban, Sidewalks
Utilities Available Cable Available, Electricity Connected, Natural Gas Connected, Phone Available, Sewer Connected, Water Connected
Amenities Available Maintenance Grounds, Trail(s)
View Y/N Yes
View Mountain(s)
Roof Type Spanish Tile
Accessibility Safe Emergency Egress from Home, No Stairs, Accessible Doors, Accessible Hallway(s)
Porch Covered, Open, Patio
Attached Garage Yes
Total Parking Spaces 3
Private Pool No
Building
Lot Description Back Yard, Front Yard, Garden, Landscaped, Sprinkler System
Faces North
Story 1
Entry Level One
Foundation Slab
Sewer Public Sewer
Water Public
Architectural Style Mediterranean
Level or Stories One
New Construction No
Construction Status Turnkey
Schools
Elementary Schools Wilson
Middle Schools Citrus Hills
High Schools Santiago
School District Corona-Norco Unified
Others
HOA Name Eagle Glen Master Homeowners
Senior Community No
Tax ID 282512009
Security Features Carbon Monoxide Detector(s),Smoke Detector(s)
Acceptable Financing Submit
Listing Terms Submit
Financing Cash
Special Listing Condition Standard, Trust
Read Less Info
Want to know what your home might be worth? Contact us for a FREE valuation!

Our team is ready to help you sell your home for the highest possible price ASAP

Bought with Efrain Orozco • Investment One
Making real estate fast, fun, and stress-free!






