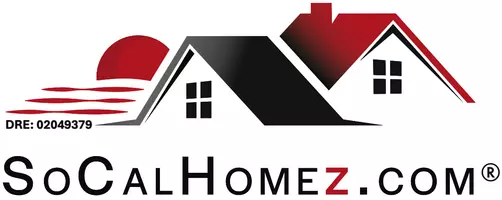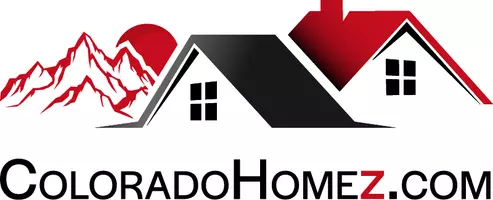$1,151,000
$1,070,000
7.6%For more information regarding the value of a property, please contact us for a free consultation.
4 Beds
5 Baths
4,467 SqFt
SOLD DATE : 07/19/2021
Key Details
Sold Price $1,151,000
Property Type Single Family Home
Sub Type Single Family Residence
Listing Status Sold
Purchase Type For Sale
Square Footage 4,467 sqft
Price per Sqft $257
MLS Listing ID IG21117000
Sold Date 07/19/21
Bedrooms 4
Full Baths 3
Half Baths 1
Three Quarter Bath 1
Condo Fees $249
Construction Status Turnkey
HOA Fees $249/mo
HOA Y/N Yes
Year Built 2005
Lot Size 0.360 Acres
Property Sub-Type Single Family Residence
Property Description
Beautiful two-story pool home is located within the private gated community of “The Retreat”. This home sits on a corner lot, nestled at the foot of the Cleveland National Forest. It boasts with beautiful wood and stone flooring, on the entire bottom level. There are four bedrooms, with a bedroom that has an ensuite bathroom, on the bottom level. An upstairs bedroom has wood flooring, an ensuite bathroom & balcony. The home has a dedicated library/office. There is recessed lighting throughout most of the house. There are tinted dual pane windows throughout the house. There is a formal dining room with a coffered ceiling. The living room has extremely high ceilings, with a lot of natural light peering through. The kitchen has granite countertops, oak cabinets, and built-in stainless steel appliances. Other kitchen amenities include a walk-in pantry, butler's pantry with wine fridge & rack, and a dedicated eat-in dining area. There is a wood burning/gas fireplace in the family room. Every bedroom has ceiling fans and dimmer switch for fan and light controls. The master bedroom is spacious, with a large closet, and an elevated cozy master retreat. From the master bedroom, retreat and bathroom, there are scenic views of the forest. On the top level, there is a walk-in linen closet and a laundry-shoot, connected to the laundry room downstairs. A step-up large loft/bonus room, with surround sound, enriches the comfortability of this home. The picturesque backyard has a large saltwater pool, surrounded by lush palms, an array of beautiful plants and other shrubbery. Many Italian cypress pine trees enhance the beauty of the property. There's also a lattice cover with a fan, to lounge about and entertain guests. This house comes with an attached three car garage. It is a MUST SEE home, which will not stay on the market long.
Location
State CA
County Riverside
Area 248 - Corona
Rooms
Other Rooms Second Garage
Main Level Bedrooms 1
Interior
Interior Features Built-in Features, Balcony, Block Walls, Ceiling Fan(s), Ceramic Counters, Coffered Ceiling(s), Granite Counters, High Ceilings, Pantry, Recessed Lighting, Storage, Two Story Ceilings, Wired for Data, Wired for Sound, Bedroom on Main Level, Entrance Foyer, Loft, Main Level Master, Walk-In Pantry, Walk-In Closet(s)
Heating Central, Forced Air, Fireplace(s), Natural Gas
Cooling Central Air, Dual, Electric
Flooring Bamboo, Carpet, Stone, Wood
Fireplaces Type Family Room, Gas, Wood Burning
Fireplace Yes
Appliance Convection Oven, Double Oven, Dishwasher, Electric Oven, Gas Cooktop, Disposal, Ice Maker, Microwave, Refrigerator, Range Hood, Self Cleaning Oven, Vented Exhaust Fan, Water Heater
Laundry Laundry Chute, Electric Dryer Hookup, Gas Dryer Hookup, Inside, Laundry Room
Exterior
Exterior Feature Lighting
Parking Features Concrete, Door-Multi, Driveway, Driveway Up Slope From Street, Garage Faces Front, Garage, Garage Door Opener, Permit Required, One Space, Side By Side
Garage Spaces 3.0
Garage Description 3.0
Fence Block, Good Condition
Pool Community, Gunite, In Ground, Private, Salt Water
Community Features Curbs, Foothills, Hiking, Mountainous, Preserve/Public Land, Street Lights, Suburban, Sidewalks, Gated, Park, Pool
Utilities Available Cable Available, Cable Connected, Electricity Available, Electricity Connected, Natural Gas Available, Natural Gas Connected, Phone Available, Phone Connected, Sewer Available, Sewer Connected, Underground Utilities, Water Available, Water Connected
Amenities Available Clubhouse, Controlled Access, Maintenance Grounds, Management, Outdoor Cooking Area, Barbecue, Picnic Area, Playground, Security, Trail(s)
View Y/N Yes
View Hills, Mountain(s), Neighborhood, Pool
Roof Type Shingle
Accessibility Safe Emergency Egress from Home, Low Pile Carpet, Parking, Accessible Doors
Porch Concrete, Covered, Front Porch, Patio
Attached Garage Yes
Total Parking Spaces 6
Private Pool Yes
Building
Lot Description 0-1 Unit/Acre, Close to Clubhouse, Corner Lot, Drip Irrigation/Bubblers, Sloped Down, Front Yard, Gentle Sloping, Sprinklers In Rear, Sprinklers In Front, Lawn, Landscaped, Level, Near Park, Rectangular Lot, Sprinklers Timer, Sprinklers On Side, Sprinkler System, Street Level, Sloped Up, Yard
Faces North
Story 2
Entry Level Two
Foundation Permanent, Slab
Sewer Public Sewer
Water Public
Architectural Style Mediterranean
Level or Stories Two
Additional Building Second Garage
New Construction No
Construction Status Turnkey
Schools
Elementary Schools Temecula
Middle Schools Citrus Hills
High Schools Santiago
School District Corona-Norco Unified
Others
HOA Name The retreat
Senior Community No
Tax ID 282770040
Security Features Carbon Monoxide Detector(s),Fire Detection System,Security Gate,Gated with Guard,Gated Community,Gated with Attendant,24 Hour Security,Smoke Detector(s),Security Guard
Acceptable Financing Cash, Conventional, FHA, VA Loan
Listing Terms Cash, Conventional, FHA, VA Loan
Financing VA
Special Listing Condition Standard
Read Less Info
Want to know what your home might be worth? Contact us for a FREE valuation!

Our team is ready to help you sell your home for the highest possible price ASAP

Bought with Kristina Hudes • Keller Williams Realty
Making real estate fast, fun, and stress-free!







