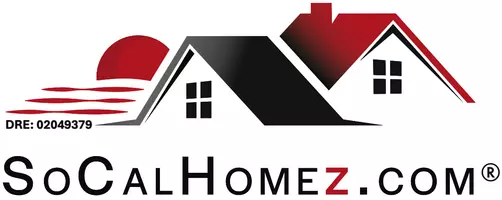$548,000
$540,000
1.5%For more information regarding the value of a property, please contact us for a free consultation.
3 Beds
2 Baths
1,786 SqFt
SOLD DATE : 02/11/2021
Key Details
Sold Price $548,000
Property Type Single Family Home
Sub Type Single Family Residence
Listing Status Sold
Purchase Type For Sale
Square Footage 1,786 sqft
Price per Sqft $306
MLS Listing ID IV21003700
Sold Date 02/11/21
Bedrooms 3
Full Baths 1
Three Quarter Bath 1
Construction Status Turnkey
HOA Y/N No
Year Built 1963
Lot Size 10,018 Sqft
Property Sub-Type Single Family Residence
Property Description
Welcome home to this beautiful, one story Canyon Crest pool home. Nestled in the a very nice neighborhood within in walking distance to Canyon Crest shoppng center, you will find this 3 bedroom, 2 bath house a place to call your home. As you enter the home there is a lovely living room with a fireplace that is very serene off to the right. As you go straight in there is a very large family room, dining area and large upraded kitchen. There is a large laundry/mud room off of this area. You are able to enjoy the pool and wonderful sitting area from the house. In the last year the sellers have installed an allumawood patio cover, redid the pool and added solar for your swimming pleasure. It is a large yard with a storage shed off to the side. The garage has been converted into a very nice rec room with a large carport to the front. The backyard is gated from the front of the house. Very nice. Back into the house you will find 3 bedrooms, 2 of them larger and 2 baths. There is an entry to the back from the master bath. Home features shutters throughout. Don't miss this opportunity to see, you will not be disappointed. Showings start Saturday, January 9th.
Location
State CA
County Riverside
Area 252 - Riverside
Zoning R1065
Rooms
Other Rooms Shed(s)
Main Level Bedrooms 3
Interior
Interior Features Block Walls, Ceiling Fan(s), Granite Counters, Pull Down Attic Stairs, Recessed Lighting, All Bedrooms Down, Bedroom on Main Level
Heating Central
Cooling Central Air
Flooring Carpet, Tile
Fireplaces Type Fire Pit, Gas Starter, Living Room, Recreation Room
Fireplace Yes
Appliance Dishwasher, Gas Water Heater, Water Heater
Laundry Laundry Room
Exterior
Parking Features Covered, Carport, Detached Carport, Driveway Level, Driveway
Carport Spaces 2
Pool Diving Board, Gunite, Heated, In Ground, Private
Community Features Biking, Foothills
Utilities Available Electricity Connected, Natural Gas Connected, Sewer Connected, Water Connected
View Y/N No
View None
Roof Type Shingle
Porch Concrete, Patio
Total Parking Spaces 8
Private Pool Yes
Building
Lot Description 2-5 Units/Acre, Sprinklers In Rear, Sprinklers In Front, Sprinklers Timer
Story 1
Entry Level One
Sewer Public Sewer
Water Public
Architectural Style Traditional
Level or Stories One
Additional Building Shed(s)
New Construction No
Construction Status Turnkey
Schools
School District Riverside Unified
Others
Senior Community No
Tax ID 254093016
Acceptable Financing Cash to New Loan
Listing Terms Cash to New Loan
Financing VA
Special Listing Condition Standard
Read Less Info
Want to know what your home might be worth? Contact us for a FREE valuation!

Our team is ready to help you sell your home for the highest possible price ASAP

Bought with KATHLEEN HARTMAN • WINDERMERE R.E. TOWER PROP.
Making real estate fast, fun, and stress-free!

