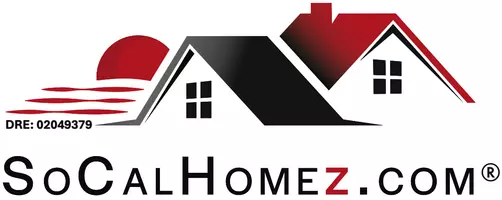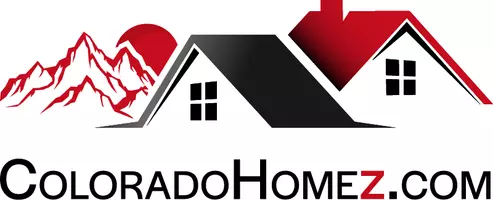
4 Beds
3 Baths
2,844 SqFt
4 Beds
3 Baths
2,844 SqFt
Key Details
Property Type Single Family Home
Sub Type Single Family Residence
Listing Status Active
Purchase Type For Sale
Square Footage 2,844 sqft
Price per Sqft $210
Subdivision Atwell Community Association
MLS Listing ID SW25231050
Bedrooms 4
Full Baths 2
Three Quarter Bath 1
Construction Status Updated/Remodeled,Turnkey
HOA Fees $202/mo
HOA Y/N Yes
Year Built 2022
Lot Size 7,252 Sqft
Property Sub-Type Single Family Residence
Property Description
Notable Features & Upgrades include: Paid-Off Solar (7 panels), LVP Flooring, Tankless Water Heater, Hardwired Security System
Atwell Community Lifestyle & Surrounding Areas: Life at Atwell means access to incredible amenities designed for recreation, connection, and relaxation. The community when built out will feature five recreation centers, each with its own mix of amenities. Every center will include a pool, tot lot, and outdoor dining spaces, creating the perfect gathering place for neighbors and friends. Walking trails and sports parks provide even more opportunities to enjoy the outdoors. Living at Atwell means you're within easy reach of the natural beauty of Joshua Tree National Park, Idyllwild, Big Bear, Palm Springs, and Redlands, ideal for day trips, hikes, or a night out on the town. Whether you're soaking up the sun by the pool, enjoying a picnic, or watching the kids play, Atwell offers the perfect backdrop for lasting memories.
Location
State CA
County Riverside
Area 263 - Banning/Beaumont/Cherry Valley
Rooms
Main Level Bedrooms 1
Interior
Interior Features Breakfast Bar, Separate/Formal Dining Room, Granite Counters, High Ceilings, Open Floorplan, Pantry, Recessed Lighting, Bedroom on Main Level, Loft, Primary Suite, Walk-In Pantry, Walk-In Closet(s)
Heating Central
Cooling Central Air
Flooring Carpet, Laminate, Vinyl
Fireplaces Type None
Fireplace No
Appliance Built-In Range, Dishwasher, ENERGY STAR Qualified Appliances, ENERGY STAR Qualified Water Heater, Disposal, Gas Range, Gas Water Heater, Microwave, Self Cleaning Oven, Tankless Water Heater, Vented Exhaust Fan, Water To Refrigerator, Water Heater
Laundry Washer Hookup, Gas Dryer Hookup, Inside, Laundry Room, Upper Level
Exterior
Exterior Feature Rain Gutters
Parking Features Door-Multi, Driveway, Garage, Garage Door Opener, On Street
Garage Spaces 3.0
Garage Description 3.0
Pool Community, Heated, Lap, Association
Community Features Biking, Curbs, Dog Park, Foothills, Hiking, Street Lights, Suburban, Sidewalks, Park, Pool
Amenities Available Call for Rules, Clubhouse, Dog Park, Management, Outdoor Cooking Area, Picnic Area, Playground, Pool, Spa/Hot Tub, Trail(s)
View Y/N Yes
View City Lights, Hills, Mountain(s), Neighborhood, Creek/Stream
Porch Rear Porch, Concrete, Covered, Front Porch, Patio
Total Parking Spaces 3
Private Pool No
Building
Lot Description Back Yard, Close to Clubhouse, Drip Irrigation/Bubblers, Landscaped, Near Park, Near Public Transit, Sprinklers Timer
Dwelling Type House
Story 2
Entry Level Two
Sewer Public Sewer
Water Public
Level or Stories Two
New Construction No
Construction Status Updated/Remodeled,Turnkey
Schools
School District Beaumont
Others
HOA Name Atwell Community Association
Senior Community No
Tax ID 408630006
Security Features Prewired,Carbon Monoxide Detector(s),Fire Sprinkler System,Smoke Detector(s)
Acceptable Financing Cash, Conventional, 1031 Exchange, FHA, VA Loan
Listing Terms Cash, Conventional, 1031 Exchange, FHA, VA Loan
Special Listing Condition Standard
Virtual Tour https://luxelens-photography-and-videography.aryeo.com/listings/0199d53b-f748-71ab-9d7e-5c135278f11b/edit


Making real estate fast, fun, and stress-free!







