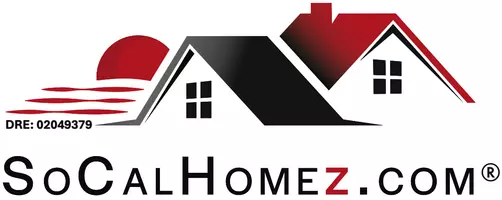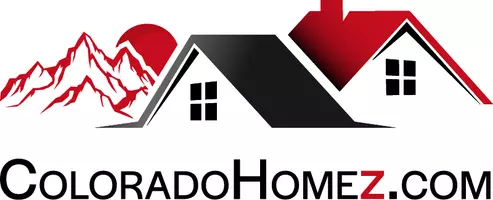5 Beds
5 Baths
5,162 SqFt
5 Beds
5 Baths
5,162 SqFt
Key Details
Property Type Single Family Home
Sub Type Single Family Residence
Listing Status Active
Purchase Type For Sale
Square Footage 5,162 sqft
Price per Sqft $261
Subdivision Westridge
MLS Listing ID 7999278
Bedrooms 5
Full Baths 1
Three Quarter Bath 4
Condo Fees $171
HOA Fees $171/qua
HOA Y/N Yes
Abv Grd Liv Area 4,034
Year Built 1997
Annual Tax Amount $6,095
Tax Year 2024
Lot Size 8,886 Sqft
Acres 0.2
Property Sub-Type Single Family Residence
Source recolorado
Property Description
Discover the perfect blend of elegance, comfort, and convenience in this beautifully upgraded Oakwood residence—ideal for families seeking space to grow, play, and make lifelong memories. With over $300,000 in thoughtful upgrades, this home is move-in ready and designed for both everyday living and grand entertaining.
Step inside to an open-concept layout with soaring ceilings and abundant natural light. The heart of the home is a gourmet kitchen featuring sleek granite waterfall countertops, perfect for family meals and holiday baking. The spacious main floor includes hardwoods throughout, a wide staircases for easy movement, a generous laundry room, and a separate mudroom to keep everyone organized.
With five large bedrooms and five fully renovated bathrooms, there's room for everyone. The luxurious primary suite is your private retreat, complete with a brand-new spa-style bathroom—soak in the tub after a busy day or enjoy the oversized shower and double vanity.
Families will love the three separate living areas, providing space for movie nights, homework, or quiet reading. Upstairs, a large bonus room is perfect for a playroom, teen hangout, or home gym or office. Professional closet systems throughout the home ensure everyone has plenty of storage.
Enjoy Colorado's beautiful seasons with seamless indoor-outdoor living. The large covered deck is perfect for summer barbecues, while the private, professionally landscaped backyard offers a serene space for kids and pets to play.
Located in a welcoming neighborhood, you're just steps from two parks, over 20 miles of scenic trails, top-rated schools, shopping, dining, and the Spring Gulch Equestrian Center. Experience the best of Backcountry living—without the Backcountry price tag!
**Don't miss your chance to make this exceptional family home yours—schedule a tour today!**
Location
State CO
County Douglas
Zoning PDU
Rooms
Basement Partial
Interior
Interior Features Entrance Foyer, Five Piece Bath, Primary Suite, Radon Mitigation System, Smoke Free, Walk-In Closet(s)
Heating Forced Air
Cooling Central Air
Flooring Carpet, Tile, Wood
Fireplaces Number 1
Fireplaces Type Family Room
Fireplace Y
Appliance Cooktop, Dishwasher, Disposal, Double Oven, Dryer, Microwave, Refrigerator, Washer
Exterior
Exterior Feature Private Yard
Garage Spaces 3.0
Fence Full
Roof Type Concrete
Total Parking Spaces 3
Garage Yes
Building
Sewer Public Sewer
Water Public
Level or Stories Two
Structure Type Brick
Schools
Elementary Schools Coyote Creek
Middle Schools Ranch View
High Schools Thunderridge
School District Douglas Re-1
Others
Senior Community No
Ownership Individual
Acceptable Financing Cash, Conventional, FHA, VA Loan
Listing Terms Cash, Conventional, FHA, VA Loan
Special Listing Condition None

6455 S. Yosemite St., Suite 500 Greenwood Village, CO 80111 USA
Making real estate fast, fun, and stress-free!







