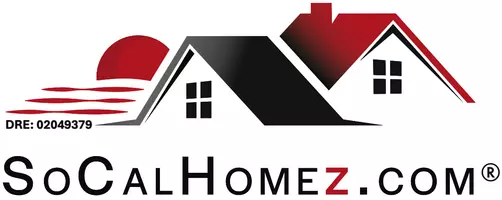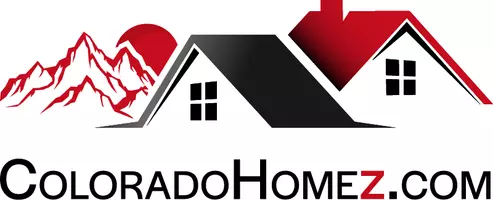5 Beds
3 Baths
2,716 SqFt
5 Beds
3 Baths
2,716 SqFt
Key Details
Property Type Single Family Home
Sub Type Single Family Residence
Listing Status Active
Purchase Type For Sale
Square Footage 2,716 sqft
Price per Sqft $255
Subdivision Lake Arbor
MLS Listing ID 5290865
Style Contemporary
Bedrooms 5
Full Baths 1
Three Quarter Bath 2
Condo Fees $35
HOA Fees $35/ann
HOA Y/N Yes
Abv Grd Liv Area 1,498
Year Built 1971
Annual Tax Amount $4,006
Tax Year 2024
Lot Size 0.284 Acres
Acres 0.28
Property Sub-Type Single Family Residence
Source recolorado
Property Description
Welcome to this beautifully updated 5-bed, 3-bath ranch-style home, located at the end of a quiet cul-de-sac in the highly desirable Lake Arbor neighborhood. This home sits on one of the largest lots in the area, offering over 12,000 sq. ft. of private, professionally landscaped outdoor space. Enjoy the serenity of mature trees, lush greenery, and a custom deck perfect for relaxation, entertaining, or summer BBQs. Inside, the home features modern finishes throughout, with bamboo floors and fresh paint giving it a clean, contemporary feel. Step inside to a welcoming living room with a serene ambiance, flowing seamlessly to the kitchen featuring sleek granite countertops, a stylish tile backsplash, high end stainless steel appliances—including Bosch gas range, microwave, and dishwasher. The spacious family room with a wood-burning fireplace creates a warm and inviting atmosphere, perfect for cozy gatherings. A formal dining room with a bay window offers a bright, elegant space for meals with family and friends. Upstairs, you'll find three bedrooms and two updated bathrooms, including a spacious primary suite with a private en-suite bath. The finished basement is a standout feature, offering a 4th conforming bedroom with an egress window—a rare find in this area. The lower level also includes a remodeled bathroom, a large family room with custom built-ins, and a versatile non-conforming bonus room ideal for an office or playroom. Step outside to your private backyard oasis—an enormous, beautifully landscaped yard with ample space for outdoor activities, gardening, or peaceful relaxation. Enjoy the feeling of a spacious lot with plenty of room for kids to play or for hosting guests. Just minutes from Lake Arbor, trails, parks, shopping, and dining, this home is a true gem. Don't miss out—schedule your showing today!
Location
State CO
County Jefferson
Rooms
Basement Finished, Partial
Main Level Bedrooms 3
Interior
Heating Forced Air
Cooling Central Air
Fireplace N
Appliance Cooktop, Dishwasher, Dryer, Refrigerator, Washer
Exterior
Exterior Feature Barbecue, Garden, Playground, Private Yard
Parking Features Concrete
Garage Spaces 2.0
Fence Full
Utilities Available Electricity Available, Internet Access (Wired)
Roof Type Composition
Total Parking Spaces 2
Garage Yes
Building
Lot Description Cul-De-Sac, Landscaped, Many Trees, Open Space, Sprinklers In Front, Sprinklers In Rear
Sewer Public Sewer
Water Public
Level or Stories One
Structure Type Brick,Vinyl Siding
Schools
Elementary Schools Little
Middle Schools Pomona
High Schools Pomona
School District Jefferson County R-1
Others
Senior Community No
Ownership Individual
Acceptable Financing Cash, Conventional, FHA, VA Loan
Listing Terms Cash, Conventional, FHA, VA Loan
Special Listing Condition None

6455 S. Yosemite St., Suite 500 Greenwood Village, CO 80111 USA
Making real estate fast, fun, and stress-free!







