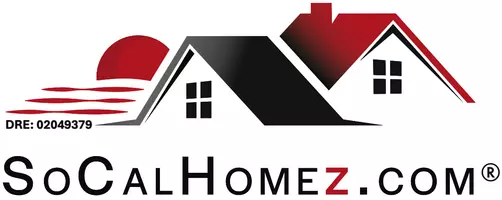3 Beds
2 Baths
1,736 SqFt
3 Beds
2 Baths
1,736 SqFt
Key Details
Property Type Single Family Home
Sub Type Single Family Residence
Listing Status Active
Purchase Type For Sale
Square Footage 1,736 sqft
Price per Sqft $244
Subdivision Parkborough Sub 2Nd Flg
MLS Listing ID 5620467
Style Contemporary
Bedrooms 3
Full Baths 1
Three Quarter Bath 1
HOA Y/N No
Abv Grd Liv Area 1,736
Year Built 1983
Annual Tax Amount $3,492
Tax Year 2024
Lot Size 6,490 Sqft
Acres 0.15
Property Sub-Type Single Family Residence
Source recolorado
Property Description
Discover the opportunity to make this well-built home your own! Nestled on a spacious lot in a desirable Centennial neighborhood, this single-family home offers great bones, a functional layout, and tons of potential for cosmetic updates — perfect for both homeowners looking to build equity and investors seeking their next project.
Unlike a typical fix-and-flip, this property already includes important updates:
Roof replaced approximately 7 years ago
Solar panels installed just a few years ago (buyer to assume lease or inquire about potential payoff — contact listing agent for details)
Direct access from kitchen to garage — making unloading groceries a breeze!
Inside, you'll find a floor plan that makes sense for today's lifestyle. The primary bedroom features its own private entry to the full bath plus double closets, offering plenty of space and convenience. Throughout the home, there are abundant closets for extra storage.
Step outside to enjoy the generously sized backyard — perfect for kids to play or adults to toss a ball before the big game. There's even a deck for relaxing or entertaining, along with a storage shed for your tools and gear.
Located in the highly sought-after Cherry Creek School District, this home offers an incredible chance to create your dream space in a top-rated community. The list price of $425K is a prime value for a home like this in such a desirable area.
Important: Seller will not review sight-unseen offers — please schedule a showing before submitting.
Don't miss this incredible opportunity
Location
State CO
County Arapahoe
Rooms
Basement Crawl Space
Interior
Interior Features Ceiling Fan(s), High Ceilings, Walk-In Closet(s)
Heating Forced Air
Cooling Central Air
Flooring Carpet, Laminate
Fireplace Y
Appliance Dishwasher, Range
Exterior
Parking Features Concrete
Garage Spaces 2.0
Fence Full
Roof Type Composition
Total Parking Spaces 2
Garage Yes
Building
Lot Description Level
Foundation Concrete Perimeter
Sewer Public Sewer
Level or Stories Tri-Level
Structure Type Wood Siding
Schools
Elementary Schools Canyon Creek
Middle Schools Thunder Ridge
High Schools Cherokee Trail
School District Cherry Creek 5
Others
Senior Community No
Ownership Individual
Acceptable Financing Cash, Conventional, FHA, VA Loan
Listing Terms Cash, Conventional, FHA, VA Loan
Special Listing Condition None

6455 S. Yosemite St., Suite 500 Greenwood Village, CO 80111 USA
Making real estate fast, fun, and stress-free!


