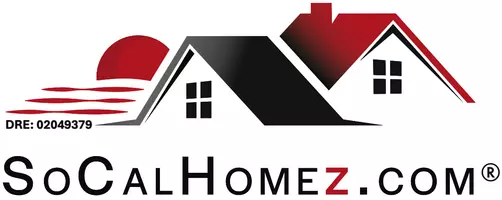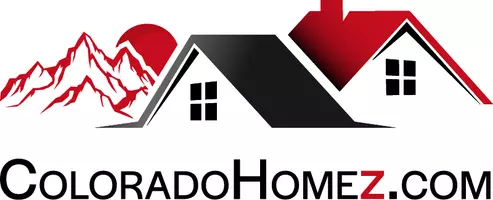5 Beds
4 Baths
3,188 SqFt
5 Beds
4 Baths
3,188 SqFt
Key Details
Property Type Single Family Home
Sub Type Single Family Residence
Listing Status Active
Purchase Type For Sale
Square Footage 3,188 sqft
Price per Sqft $625
Subdivision Bixby Knolls (Bk)
MLS Listing ID RS25132727
Bedrooms 5
Full Baths 2
Three Quarter Bath 2
HOA Y/N No
Year Built 1937
Lot Size 9,269 Sqft
Property Sub-Type Single Family Residence
Property Description
The main level offers expansive formal living and dining space, anchored by a herringbone-tiled fireplace, custom lighting, and French doors opening to a lush backyard. The remodeled gourmet kitchen features sage cabinetry, quartz counters, stainless steel appliances, and a sunny garden window. A charming sunroom with terracotta tile and backyard access adds even more versatility to the home's footprint. The first floor includes two bedrooms, one with an ensuite bath, perfect for guests, a home office, or multi-generational living. The second level offers three additional bedrooms, including an expansive primary suite with French doors leading to a private balcony, a walk-in closet, and well-appointed ensuite bath with dual vanities and a soaking tub. Vintage charm continues throughout with preserved original details, tastefully updated bathrooms, and hardwood floors throughout both levels. The second-floor landing offers a peaceful transition space ideal for a reading nook or gallery display.
Outdoors, the private backyard is an entertainer's dream, featuring a spacious patio, manicured lawn, mature trees, and privacy hedging. A large, two-car spacious garage adds convenience and flexibility. Located in one of the most desirable areas of Bixby Knolls, this home offers the perfect blend of character, comfort, and location, and is moments away from top-rated schools, parks, boutique shops, and dining. Don't miss this rare opportunity to own a true architectural gem in one of Long Beach's most coveted neighborhoods.
Location
State CA
County Los Angeles
Area 6 - Bixby, Bixby Knolls, Los Cerritos
Zoning LBR1N
Rooms
Main Level Bedrooms 2
Interior
Interior Features Balcony, Crown Molding, Separate/Formal Dining Room, Eat-in Kitchen, Bedroom on Main Level, Entrance Foyer, Walk-In Closet(s)
Heating Central
Cooling Central Air
Flooring Wood
Fireplaces Type Living Room
Fireplace Yes
Appliance Dishwasher, Gas Cooktop, Gas Oven, Microwave, Refrigerator
Laundry Laundry Room
Exterior
Parking Features Garage, Garage Door Opener, Garage Faces Rear
Garage Spaces 2.0
Garage Description 2.0
Pool None
Community Features Curbs, Street Lights, Sidewalks
View Y/N Yes
View Neighborhood, Trees/Woods
Porch Deck, Enclosed
Attached Garage Yes
Total Parking Spaces 2
Private Pool No
Building
Lot Description 0-1 Unit/Acre
Dwelling Type House
Story 2
Entry Level Two
Sewer Public Sewer
Water Public
Architectural Style Colonial
Level or Stories Two
New Construction No
Schools
Elementary Schools Long Beach
Middle Schools Long Beach
High Schools Long Beach
School District Long Beach Unified
Others
Senior Community No
Tax ID 7138015008
Acceptable Financing Cash, Cash to New Loan, Conventional, Owner Pay Points
Listing Terms Cash, Cash to New Loan, Conventional, Owner Pay Points
Special Listing Condition Standard

Making real estate fast, fun, and stress-free!







