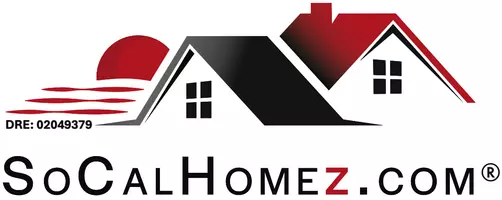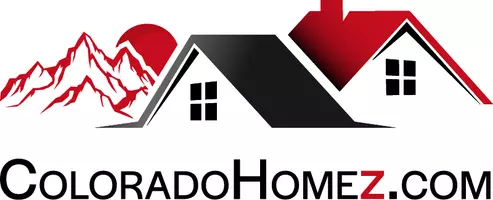2 Beds
1 Bath
803 SqFt
2 Beds
1 Bath
803 SqFt
Key Details
Property Type Single Family Home
Sub Type Single Family Residence
Listing Status Active
Purchase Type For Sale
Square Footage 803 sqft
Price per Sqft $1,058
Subdivision Circle (Ca)
MLS Listing ID PW25132137
Bedrooms 2
Full Baths 1
Construction Status Updated/Remodeled
HOA Y/N No
Year Built 1923
Lot Size 4,220 Sqft
Lot Dimensions Assessor
Property Sub-Type Single Family Residence
Property Description
Location
State CA
County Los Angeles
Area 3 - Eastside, Circle Area
Zoning LBR3S
Rooms
Main Level Bedrooms 2
Interior
Interior Features Separate/Formal Dining Room, Stone Counters, Recessed Lighting, Storage, All Bedrooms Down, Galley Kitchen
Heating Central
Cooling Central Air
Flooring Tile, Wood
Fireplaces Type None
Fireplace No
Appliance 6 Burner Stove, Dishwasher, Gas Cooktop, Gas Oven, Gas Range, Refrigerator, Range Hood
Laundry Washer Hookup, In Kitchen
Exterior
Garage Spaces 3.0
Garage Description 3.0
Fence Wood
Pool None
Community Features Curbs, Street Lights, Suburban, Sidewalks, Urban
Utilities Available Electricity Connected, Phone Connected, Sewer Connected, Water Connected
View Y/N Yes
View City Lights
Roof Type Shingle
Accessibility Parking
Porch Deck, Front Porch, Open, Patio
Attached Garage No
Total Parking Spaces 5
Private Pool No
Building
Lot Description 0-1 Unit/Acre
Dwelling Type House
Story 1
Entry Level One
Foundation Raised
Sewer Public Sewer
Water Public
Architectural Style Bungalow, Craftsman
Level or Stories One
New Construction No
Construction Status Updated/Remodeled
Schools
Middle Schools Jefferson
High Schools Wilson
School District Long Beach Unified
Others
Senior Community No
Tax ID 7254007026
Acceptable Financing Cash, Cash to New Loan, Conventional, 1031 Exchange, FHA
Listing Terms Cash, Cash to New Loan, Conventional, 1031 Exchange, FHA
Special Listing Condition Standard

Making real estate fast, fun, and stress-free!







