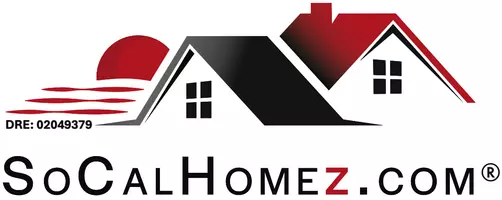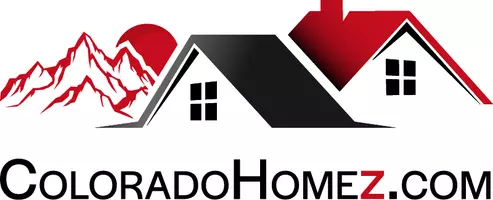6 Beds
4 Baths
3,552 SqFt
6 Beds
4 Baths
3,552 SqFt
Key Details
Property Type Single Family Home
Sub Type Single Family Residence
Listing Status Coming Soon
Purchase Type For Sale
Square Footage 3,552 sqft
Price per Sqft $211
Subdivision Jackson Farm
MLS Listing ID 3384626
Bedrooms 6
Full Baths 3
Three Quarter Bath 1
Condo Fees $173
HOA Fees $173/qua
HOA Y/N Yes
Abv Grd Liv Area 1,776
Year Built 1994
Annual Tax Amount $4,211
Tax Year 2024
Lot Size 6,403 Sqft
Acres 0.15
Property Sub-Type Single Family Residence
Source recolorado
Property Description
The main level offers soaring vaulted ceilings and an abundance of natural light, showcasing a bright formal living room, a dedicated dining area, and a spacious eat-in kitchen with enough room for a second dining table. From the kitchen, sliding glass doors open to a serene backyard with stunning open-space views—ideal for relaxing or entertaining.
The main floor also includes a luxurious master suite, complete with a private bath and a generous walk-in closet. The fully finished basement expands the living space with three additional bedrooms, a home office, a playroom, and a fully remodeled bathroom.
This home truly has it all—style, comfort, and functionality!
Location
State CO
County Arapahoe
Rooms
Basement Finished, Full
Main Level Bedrooms 3
Interior
Interior Features Ceiling Fan(s), Five Piece Bath, High Ceilings, Open Floorplan, Smoke Free
Heating Forced Air
Cooling Central Air
Flooring Carpet, Laminate, Tile
Fireplaces Number 1
Fireplaces Type Family Room
Fireplace Y
Appliance Dishwasher, Disposal, Dryer, Microwave, Oven, Refrigerator, Washer
Exterior
Exterior Feature Private Yard, Rain Gutters
Parking Features Concrete
Garage Spaces 2.0
Fence Full
Utilities Available Electricity Available, Electricity Connected, Natural Gas Available, Natural Gas Connected
Roof Type Composition
Total Parking Spaces 2
Garage Yes
Building
Lot Description Cul-De-Sac, Level, Open Space, Sprinklers In Front, Sprinklers In Rear
Foundation Concrete Perimeter
Sewer Public Sewer
Water Public
Level or Stories One
Structure Type Frame
Schools
Elementary Schools Peakview
Middle Schools Thunder Ridge
High Schools Eaglecrest
School District Cherry Creek 5
Others
Senior Community No
Ownership Individual
Acceptable Financing Cash, Conventional, FHA, VA Loan
Listing Terms Cash, Conventional, FHA, VA Loan
Special Listing Condition None
Pets Allowed Cats OK, Dogs OK

6455 S. Yosemite St., Suite 500 Greenwood Village, CO 80111 USA
Making real estate fast, fun, and stress-free!


