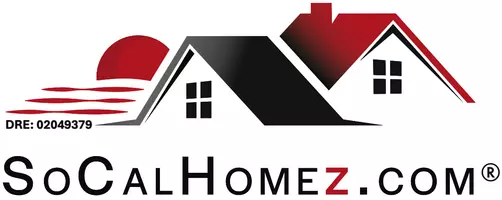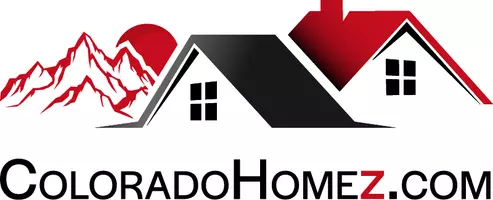6 Beds
5 Baths
6,825 Sqft Lot
6 Beds
5 Baths
6,825 Sqft Lot
Key Details
Property Type Single Family Home
Sub Type Single Family Residence
Listing Status Active
Purchase Type For Sale
Subdivision Fallbrook
MLS Listing ID 5839410
Bedrooms 6
Full Baths 2
Three Quarter Bath 3
Condo Fees $50
HOA Fees $50/mo
HOA Y/N Yes
Abv Grd Liv Area 3,295
Year Built 2008
Annual Tax Amount $5,421
Tax Year 2024
Lot Size 6,825 Sqft
Acres 0.16
Property Sub-Type Single Family Residence
Source recolorado
Property Description
There is new exterior paint, and brand new roof, with 50 year warranty. Newer water heater, furnace and a/c.
Lovely mountain views from the upstairs and a 3 car tandem garage. Enjoy your outdoor living on the wonderful deck, or from the brand new "Bullfrog hot tub" -easiest maintenance ever!
Easy commute to Denver or Boulder. Minutes away from great schools, parks , shopping and more!!
Location
State CO
County Adams
Rooms
Basement Finished
Main Level Bedrooms 1
Interior
Interior Features Eat-in Kitchen, Five Piece Bath, Granite Counters, High Ceilings, Kitchen Island, Open Floorplan, Pantry, Primary Suite, Hot Tub, Walk-In Closet(s)
Heating Forced Air
Cooling Central Air
Flooring Carpet, Linoleum, Tile
Fireplaces Number 1
Fireplaces Type Family Room, Gas Log
Fireplace Y
Appliance Cooktop, Dishwasher, Disposal, Double Oven, Down Draft, Gas Water Heater, Humidifier, Microwave, Refrigerator, Self Cleaning Oven, Sump Pump
Exterior
Exterior Feature Spa/Hot Tub
Parking Features Oversized, Tandem
Garage Spaces 3.0
Fence Full
Roof Type Composition
Total Parking Spaces 3
Garage Yes
Building
Lot Description Sprinklers In Front, Sprinklers In Rear
Sewer Public Sewer
Water Public
Level or Stories Two
Structure Type Cement Siding,Frame,Rock
Schools
Elementary Schools Prairie Hills
Middle Schools Rocky Top
High Schools Horizon
School District Adams 12 5 Star Schl
Others
Senior Community No
Ownership Individual
Acceptable Financing Cash, Conventional, FHA, VA Loan
Listing Terms Cash, Conventional, FHA, VA Loan
Special Listing Condition None
Virtual Tour https://listings.mediamaxphotography.com/14049-Detroit-Dr

6455 S. Yosemite St., Suite 500 Greenwood Village, CO 80111 USA
Making real estate fast, fun, and stress-free!







