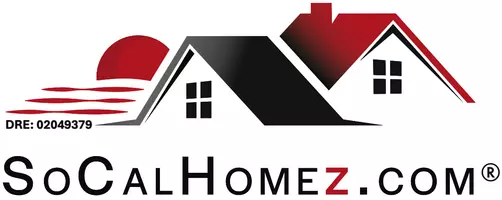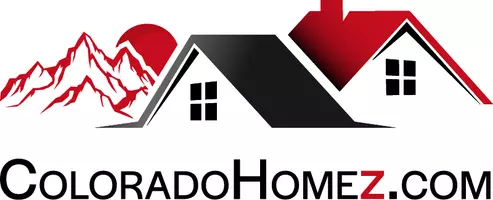GET MORE INFORMATION
$ 1,165,000
$ 1,250,000 6.8%
4 Beds
3 Baths
2,368 SqFt
$ 1,165,000
$ 1,250,000 6.8%
4 Beds
3 Baths
2,368 SqFt
Key Details
Sold Price $1,165,000
Property Type Single Family Home
Sub Type Single Family Residence
Listing Status Sold
Purchase Type For Sale
Square Footage 2,368 sqft
Price per Sqft $491
MLS Listing ID PTP2503631
Sold Date 07/09/25
Bedrooms 4
Full Baths 3
HOA Y/N No
Year Built 1988
Lot Size 0.284 Acres
Property Sub-Type Single Family Residence
Property Description
Location
State CA
County San Diego
Area 92019 - El Cajon
Zoning R-1 SINGLE FAM RES
Rooms
Main Level Bedrooms 1
Interior
Interior Features Ceiling Fan(s), Separate/Formal Dining Room, Granite Counters, High Ceilings, Recessed Lighting, Bedroom on Main Level, Walk-In Closet(s)
Heating Central, Forced Air, Natural Gas
Cooling Central Air
Flooring Laminate, Stone
Fireplaces Type Living Room
Fireplace Yes
Appliance Dishwasher, Disposal, Gas Oven, Gas Range, Ice Maker, Microwave, Tankless Water Heater
Laundry Electric Dryer Hookup, Gas Dryer Hookup, In Garage
Exterior
Parking Features Concrete, Door-Single, Driveway, Garage
Garage Spaces 2.0
Garage Description 2.0
Fence Partial, Vinyl, Wood, Wrought Iron
Pool In Ground, Vinyl
Community Features Curbs, Street Lights, Sidewalks
Utilities Available Electricity Connected
View Y/N Yes
View Mountain(s)
Roof Type Spanish Tile
Porch Rear Porch, Patio, Porch, See Remarks, Wood
Total Parking Spaces 8
Private Pool Yes
Building
Lot Description Yard
Story 2
Entry Level Two
Foundation Concrete Perimeter
Level or Stories Two
New Construction No
Schools
School District Grossmont Union
Others
Senior Community No
Tax ID 5022330400
Security Features Closed Circuit Camera(s)
Acceptable Financing Cash, Conventional, FHA, VA Loan
Listing Terms Cash, Conventional, FHA, VA Loan
Financing Conventional
Special Listing Condition Standard

Bought with Justin Shokoor eXp Realty of California, Inc.
Making real estate fast, fun, and stress-free!







