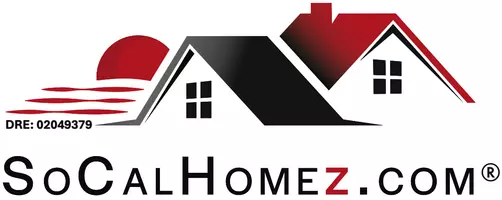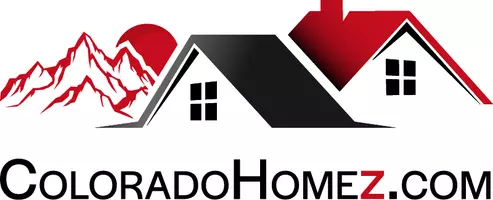2 Beds
3 Baths
2,628 SqFt
2 Beds
3 Baths
2,628 SqFt
Key Details
Property Type Single Family Home
Sub Type Single Family Residence
Listing Status Coming Soon
Purchase Type For Sale
Square Footage 2,628 sqft
Price per Sqft $296
Subdivision Leyden Rock
MLS Listing ID 3264292
Bedrooms 2
Half Baths 1
Three Quarter Bath 2
Condo Fees $250
HOA Fees $250/mo
HOA Y/N Yes
Abv Grd Liv Area 1,478
Originating Board recolorado
Year Built 2017
Annual Tax Amount $6,476
Tax Year 2024
Lot Size 5,871 Sqft
Acres 0.13
Property Sub-Type Single Family Residence
Property Description
Nestled in a vibrant community with breathtaking views of Stanley Lake and the Flatirons. This charming ranch-style home seamlessly blends comfort and style. The spacious, light-filled floor plan is designed for both everyday living and elegant entertaining.
The chef-inspired kitchen features granite countertops, stainless steel appliances, tile backsplash, and an oversized island—perfect for meal prep or casual gatherings. The main floor boasts a serene primary suite and a versatile home office.
Downstairs, the finished basement offers an expansive great room and a stylish bar area—ideal for both entertaining guests and unwinding in comfort. This versatile space also includes an additional bedroom and a bonus room that can be customized to suit your lifestyle—whether as a home gym, craft studio, playroom, or private office. With ample space and thoughtful design, this lower level enhances the home's functionality and appeal.
Step outside to your private patio and savor the serene beauty of Stanley Lake and the expansive open space beyond. Custom-designed stairs provide direct access to the lower level, seamlessly connecting you to the backyard. Whether you're exploring the scenic paths of Stanley Lake Regional Park or venturing onto the Ralston Creek Trail, outdoor enthusiasts will appreciate the immediate access to these natural retreats. Leyden Rock has dedicated open space where residents can enjoy unobstructed views and a tranquil setting.
Location
State CO
County Jefferson
Rooms
Basement Daylight, Finished, Full, Interior Entry, Sump Pump
Main Level Bedrooms 1
Interior
Interior Features Ceiling Fan(s), Eat-in Kitchen, Entrance Foyer, Granite Counters, High Speed Internet, Kitchen Island, Open Floorplan, Pantry, Primary Suite, Smoke Free, Walk-In Closet(s), Wet Bar, Wired for Data
Heating Forced Air, Natural Gas
Cooling Central Air
Flooring Carpet, Tile, Wood
Fireplaces Type Family Room
Fireplace Y
Appliance Cooktop, Dishwasher, Disposal, Dryer, Freezer, Humidifier, Microwave, Oven, Refrigerator, Self Cleaning Oven, Sump Pump, Washer, Water Purifier
Laundry Sink, In Unit
Exterior
Exterior Feature Balcony, Garden, Lighting, Rain Gutters
Parking Features 220 Volts, Concrete, Dry Walled, Oversized
Garage Spaces 2.0
Utilities Available Cable Available, Electricity Connected, Natural Gas Connected
Waterfront Description Lake Front
View Lake, Mountain(s), Valley
Roof Type Composition
Total Parking Spaces 2
Garage Yes
Building
Lot Description Landscaped, Open Space
Sewer Public Sewer
Water Public
Level or Stories One
Structure Type Frame,Stone
Schools
Elementary Schools Meiklejohn
Middle Schools Wayne Carle
High Schools Ralston Valley
School District Jefferson County R-1
Others
Senior Community No
Ownership Individual
Acceptable Financing Cash, Conventional, FHA, VA Loan
Listing Terms Cash, Conventional, FHA, VA Loan
Special Listing Condition None
Pets Allowed Yes
Virtual Tour https://www.virtuance.com/listing/16459-w-86th-place-arvada-colorado

6455 S. Yosemite St., Suite 500 Greenwood Village, CO 80111 USA
Making real estate fast, fun, and stress-free!







