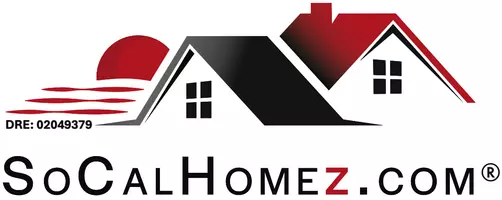3 Beds
2 Baths
2,378 SqFt
3 Beds
2 Baths
2,378 SqFt
Key Details
Property Type Single Family Home
Sub Type Single Family Residence
Listing Status Active
Purchase Type For Sale
Square Footage 2,378 sqft
Price per Sqft $336
Subdivision Crescent Park
MLS Listing ID 2636003
Bedrooms 3
Full Baths 1
Three Quarter Bath 1
Condo Fees $40
HOA Fees $40/ann
HOA Y/N Yes
Abv Grd Liv Area 2,378
Originating Board recolorado
Year Built 1977
Annual Tax Amount $3,374
Tax Year 2024
Lot Size 1.032 Acres
Acres 1.03
Property Sub-Type Single Family Residence
Property Description
Location
State CO
County Jefferson
Zoning A-1
Rooms
Basement Crawl Space
Main Level Bedrooms 3
Interior
Interior Features Ceiling Fan(s), Eat-in Kitchen, Granite Counters, Pantry, Primary Suite
Heating Hot Water
Cooling None
Flooring Carpet, Laminate, Wood
Fireplaces Number 2
Fireplaces Type Family Room, Gas, Living Room
Fireplace Y
Appliance Dishwasher, Dryer, Microwave, Range, Refrigerator, Washer
Exterior
Garage Spaces 3.0
View Meadow, Mountain(s)
Roof Type Composition
Total Parking Spaces 3
Garage Yes
Building
Lot Description Corner Lot, Level
Sewer Septic Tank
Water Well
Level or Stories One
Structure Type Frame,Stone,Wood Siding
Schools
Elementary Schools Three Creeks
Middle Schools Three Creeks
High Schools Ralston Valley
School District Jefferson County R-1
Others
Senior Community No
Ownership Individual
Acceptable Financing Cash, Conventional, FHA, VA Loan
Listing Terms Cash, Conventional, FHA, VA Loan
Special Listing Condition None
Virtual Tour https://tours.mediamaxphotography.com/public/vtour/display?idx=1&tourId=2324156&pws=1#!/

6455 S. Yosemite St., Suite 500 Greenwood Village, CO 80111 USA
Making real estate fast, fun, and stress-free!






