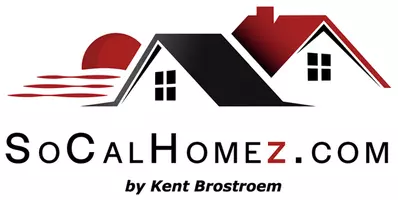3 Beds
2 Baths
1,038 SqFt
3 Beds
2 Baths
1,038 SqFt
Key Details
Property Type Condo
Sub Type Condominium
Listing Status Active
Purchase Type For Sale
Square Footage 1,038 sqft
Price per Sqft $688
MLS Listing ID 25529255
Bedrooms 3
Full Baths 2
Condo Fees $522
Construction Status Updated/Remodeled
HOA Fees $522/mo
HOA Y/N Yes
Year Built 1974
Lot Size 2.123 Acres
Property Sub-Type Condominium
Property Description
Location
State CA
County Los Angeles
Area Agoa - Agoura
Zoning AHR3-R325U*
Interior
Interior Features Ceiling Fan(s), Separate/Formal Dining Room, High Ceilings, Recessed Lighting
Heating Central
Cooling Central Air
Flooring Wood
Fireplaces Type None
Furnishings Unfurnished
Fireplace No
Appliance Dishwasher, Electric Oven, Disposal
Exterior
Garage Spaces 2.0
Garage Description 2.0
Fence Partial
Pool None
Amenities Available Insurance, Trash
View Y/N Yes
View Park/Greenbelt, Trees/Woods
Roof Type Composition
Porch Concrete, Enclosed
Attached Garage No
Total Parking Spaces 2
Private Pool No
Building
Faces North
Story 1
Entry Level One
Foundation Slab
Architectural Style Contemporary
Level or Stories One
New Construction No
Construction Status Updated/Remodeled
Others
Pets Allowed Yes
Senior Community No
Tax ID 2054008049
Acceptable Financing Cash
Listing Terms Cash
Financing Cash
Special Listing Condition Standard
Pets Allowed Yes

Making real estate fast, fun, and stress-free!






