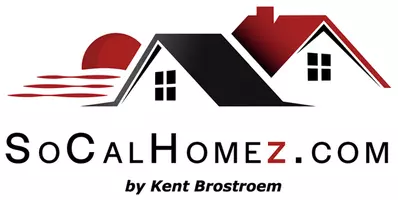4 Beds
3 Baths
1,968 SqFt
4 Beds
3 Baths
1,968 SqFt
Key Details
Property Type Single Family Home
Sub Type Single Family Residence
Listing Status Active
Purchase Type For Sale
Square Footage 1,968 sqft
Price per Sqft $455
MLS Listing ID PW25071639
Bedrooms 4
Full Baths 2
Half Baths 1
HOA Y/N No
Year Built 1974
Lot Size 6,181 Sqft
Property Sub-Type Single Family Residence
Property Description
Elegance meets opportunity in this spacious North Springwood Estates residence, nestled in a serene, well-established neighborhood free of overhead power lines. Thoughtfully designed for comfortable living and effortless entertaining, the home features flowing laminate floors throughout the entry, formal living and dining rooms, kitchen, and family room.
The kitchen is appointed with solid oak cabinetry, a generous pantry, matching appliances, and a sunlit breakfast nook. The adjacent family room offers a gas stove, wet bar, and seamless access to the expansive covered deck and terraced backyard — complete with a brick patio and in-ground sprinklers, ideal for outdoor gatherings or lush gardens.
Upstairs, the primary suite is a tranquil retreat with dual closets, an en-suite bath, and wall-mounted TV. Three additional oversized bedrooms and a full bath offer ample space for family or guests.
Additional features include a two-car garage with laundry, workbench, abundant storage, and a pet door to the fenced yard.
A rare chance to own in North Napa.
Location
State CA
County Napa
Zoning RS 5
Interior
Interior Features Ceiling Fan(s), Separate/Formal Dining Room, Pantry, All Bedrooms Up, Walk-In Closet(s)
Heating Central
Cooling Wall/Window Unit(s)
Flooring Carpet, Laminate, Tile, Wood
Fireplaces Type Family Room, Gas, Living Room
Fireplace Yes
Appliance Dishwasher, Electric Range, Disposal, Microwave, Refrigerator
Laundry In Garage
Exterior
Parking Features Garage, Garage Door Opener
Garage Spaces 2.0
Garage Description 2.0
Fence Wood
Pool None
Community Features Sidewalks
Utilities Available Cable Available, Electricity Available, Natural Gas Available, Sewer Available, Water Available
View Y/N Yes
View Neighborhood
Roof Type Shingle
Porch Patio
Attached Garage Yes
Total Parking Spaces 2
Private Pool No
Building
Lot Description Level
Dwelling Type House
Story 2
Entry Level Two
Sewer Public Sewer
Water Public
Architectural Style Traditional
Level or Stories Two
New Construction No
Schools
School District Napa Valley Unified
Others
Senior Community No
Tax ID 038062008000
Acceptable Financing Cash, Conventional, FHA, USDA Loan, VA Loan
Listing Terms Cash, Conventional, FHA, USDA Loan, VA Loan
Special Listing Condition Standard

Making real estate fast, fun, and stress-free!






