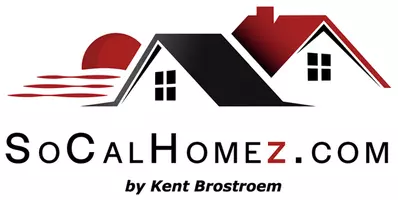4 Beds
3 Baths
3,073 SqFt
4 Beds
3 Baths
3,073 SqFt
Key Details
Property Type Single Family Home
Sub Type Single Family Residence
Listing Status Active
Purchase Type For Sale
Square Footage 3,073 sqft
Price per Sqft $436
MLS Listing ID OC25047061
Bedrooms 4
Full Baths 3
Condo Fees $80
Construction Status Turnkey
HOA Fees $80/mo
HOA Y/N Yes
Year Built 1979
Lot Size 8,576 Sqft
Property Sub-Type Single Family Residence
Property Description
Step inside and discover over 3,000 square feet of thoughtfully designed living. The double-door entry gives way to a light-filled interior with vaulted ceilings and generously sized rooms throughout. The updated kitchen is both practical and stylish, featuring granite countertops, a gas cooktop, double ovens, and custom cabinetry. Whether it's weekday dinners or weekend entertaining, the layout flows naturally between formal and informal spaces.
Upstairs, the primary suite offers a quiet escape with endless views, a walk-in closet, and an en-suite bath. Three more spacious bedrooms and a full bath accommodate guests, family, or even that long-deserved hobby room. And then there's the oversized bonus room—nearly 500 square feet of pure possibility. Game room? Studio? Home gym? You choose.
Outside, a covered patio stretches the width of the home, offering a front-row seat to the canyon below. Mature trees and privacy plantings create a natural buffer, while the three-car garage and long driveway provide ample parking and storage.
All of this comes with the rare convenience of being just minutes from the 605, 60, and 5 freeways—an ideal midpoint for those who split time between LA and Orange County. Plus, with nearby trails, local golf courses, Uptown Whittier dining, and community charm, this location checks all the lifestyle boxes.
Fresh air. Open space. Endless potential.
This is the one to see—and the one to remember.
Location
State CA
County Los Angeles
Area 670 - Whittier
Zoning LCR110000*
Interior
Interior Features Balcony, Breakfast Area, Ceiling Fan(s), Cathedral Ceiling(s), Separate/Formal Dining Room, Granite Counters, High Ceilings, Living Room Deck Attached, Two Story Ceilings, All Bedrooms Up
Heating Central
Cooling Central Air
Flooring Wood
Fireplaces Type Family Room
Fireplace Yes
Appliance Dishwasher, Gas Cooktop, Disposal
Laundry Inside, Laundry Room
Exterior
Parking Features Driveway, Garage
Garage Spaces 3.0
Garage Description 3.0
Pool None
Community Features Biking, Curbs, Foothills, Mountainous, Preserve/Public Land, Sidewalks
Utilities Available Electricity Connected, Natural Gas Connected, Sewer Connected, Water Connected
Amenities Available Maintenance Grounds, Trail(s)
View Y/N Yes
View Hills, Mountain(s), Neighborhood, Panoramic, Trees/Woods
Porch Covered, Deck, Front Porch, Patio
Attached Garage Yes
Total Parking Spaces 3
Private Pool No
Building
Lot Description Back Yard, Front Yard
Dwelling Type House
Faces Northwest
Story 2
Entry Level Two
Sewer Public Sewer
Water Public
Level or Stories Two
New Construction No
Construction Status Turnkey
Schools
School District Whittier Union High
Others
HOA Name Spyglass
Senior Community No
Tax ID 8125044049
Acceptable Financing Cash to New Loan
Listing Terms Cash to New Loan
Special Listing Condition Standard

Making real estate fast, fun, and stress-free!






